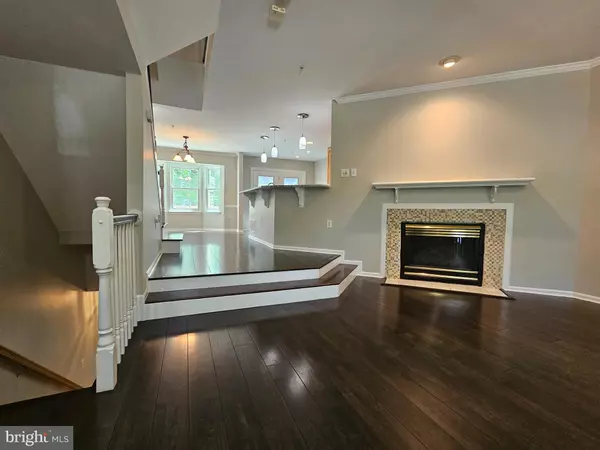$440,000
$439,900
For more information regarding the value of a property, please contact us for a free consultation.
954 JUBAL WAY Frederick, MD 21701
4 Beds
4 Baths
1,900 SqFt
Key Details
Sold Price $440,000
Property Type Townhouse
Sub Type Interior Row/Townhouse
Listing Status Sold
Purchase Type For Sale
Square Footage 1,900 sqft
Price per Sqft $231
Subdivision Tuscarora Knolls
MLS Listing ID MDFR2049384
Sold Date 06/21/24
Style Colonial
Bedrooms 4
Full Baths 3
Half Baths 1
HOA Y/N N
Abv Grd Liv Area 1,464
Originating Board BRIGHT
Year Built 1995
Annual Tax Amount $4,917
Tax Year 2023
Lot Size 1,900 Sqft
Acres 0.04
Property Description
Get ready to see this Amazing Updated 4 Bed 3.5 Bath with Loft Townhouse ** This gem has been well cared for with all NEW Fresh Paint, Hardwood floors, Updated Kitchen SS Appliances- Gas Stove, NEW Roof 2023 and Newer Furnace 2018- Newer Deck and much more. This spacious home features 2 Gas Fireplaces - Large Cozy Family Room, Dining Room. Large Owners suite with tile, soaking tub, and a 4th level upper Loft that can be an office- work out room and or bedroom. The walk out basement is fully finished with full bathroom- storage and much more. There is a community pool. walk to all new shops and great for commuter routes- This is a MUST SEE !!
Location
State MD
County Frederick
Zoning R8
Rooms
Other Rooms Living Room, Primary Bedroom, Sitting Room, Bedroom 2, Bedroom 3, Bedroom 4, Kitchen, Family Room
Basement Daylight, Full, Fully Finished, Poured Concrete, Rear Entrance, Walkout Level, Windows
Interior
Interior Features Breakfast Area, Kitchen - Country, Attic, Carpet, Ceiling Fan(s), Dining Area, Family Room Off Kitchen, Floor Plan - Open, Kitchen - Gourmet, Recessed Lighting, Bathroom - Tub Shower, Walk-in Closet(s), Wood Floors
Hot Water Natural Gas
Heating Forced Air
Cooling Central A/C
Flooring Carpet, Hardwood, Vinyl, Tile/Brick
Fireplaces Number 2
Fireplaces Type Gas/Propane, Mantel(s)
Equipment Dishwasher, Disposal, Icemaker, Microwave, Refrigerator, Exhaust Fan, Oven/Range - Gas, Stainless Steel Appliances, Water Heater - High-Efficiency
Furnishings No
Fireplace Y
Window Features Bay/Bow,Double Pane,Energy Efficient,Replacement,Screens,Sliding,Storm
Appliance Dishwasher, Disposal, Icemaker, Microwave, Refrigerator, Exhaust Fan, Oven/Range - Gas, Stainless Steel Appliances, Water Heater - High-Efficiency
Heat Source Natural Gas
Laundry Basement
Exterior
Exterior Feature Deck(s), Patio(s)
Garage Spaces 2.0
Parking On Site 2
Fence Rear
Utilities Available Cable TV Available, Multiple Phone Lines, Under Ground
Amenities Available Common Grounds, Pool - Outdoor, Swimming Pool, Tot Lots/Playground
Water Access N
Roof Type Architectural Shingle
Street Surface Black Top
Accessibility Other
Porch Deck(s), Patio(s)
Total Parking Spaces 2
Garage N
Building
Story 4
Foundation Concrete Perimeter
Sewer Public Sewer
Water Public
Architectural Style Colonial
Level or Stories 4
Additional Building Above Grade, Below Grade
Structure Type Cathedral Ceilings,Dry Wall,High
New Construction N
Schools
Elementary Schools Walkersville
Middle Schools Walkersville
High Schools Walkersville
School District Frederick County Public Schools
Others
HOA Fee Include Common Area Maintenance,Management,Pool(s),Recreation Facility,Road Maintenance,Snow Removal
Senior Community No
Tax ID 1102188937
Ownership Fee Simple
SqFt Source Assessor
Acceptable Financing Cash, Conventional, FHA, VA
Horse Property N
Listing Terms Cash, Conventional, FHA, VA
Financing Cash,Conventional,FHA,VA
Special Listing Condition Standard
Read Less
Want to know what your home might be worth? Contact us for a FREE valuation!

Our team is ready to help you sell your home for the highest possible price ASAP

Bought with Brian M Uribe • Pearson Smith Realty, LLC






