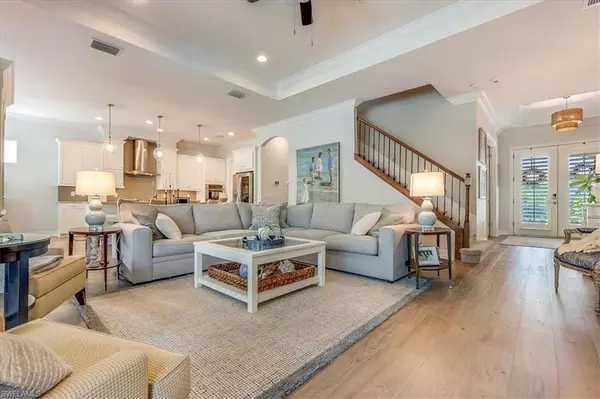$1,290,000
$1,299,000
0.7%For more information regarding the value of a property, please contact us for a free consultation.
1519 Mockingbird DR Naples, FL 34120
4 Beds
6 Baths
3,470 SqFt
Key Details
Sold Price $1,290,000
Property Type Single Family Home
Sub Type 2 Story,Single Family Residence
Listing Status Sold
Purchase Type For Sale
Square Footage 3,470 sqft
Price per Sqft $371
Subdivision Mockingbird Crossing
MLS Listing ID 224001121
Sold Date 06/20/24
Bedrooms 4
Full Baths 4
Half Baths 2
HOA Y/N Yes
Originating Board Naples
Year Built 2018
Annual Tax Amount $6,554
Tax Year 2022
Lot Size 0.300 Acres
Acres 0.3
Property Description
NOW LISTED BELOW APPRAISED VALUE!!! Entertaining reaches new heights in this open floor plan concept, complemented by volume tray ceilings, elegant custom woodwork moldings, and a private outdoor area with sweeping preserve views. Slide open the pocketing glass doors to reveal a poolside paradise perfect for hosting with a new granite topped outdoor kitchen with specialty outdoor cabinetry and wine fridge. The gourmet kitchen is a chef's dream, featuring new stainless steel appliances, granite countertops, 42-inch upper wood cabinetry, a spacious island and a large walk-in pantry. This kitchen is as functional as it is stunning. Delve deeper into the home to discover upgraded hardwood floors, plantation shutters, upgraded lighting and ceiling fixtures, a generous 120-gallon propane tank and a 3-car garage. The primary bedroom and ensuite are located on the 1st floor boasting 3 additional bedrooms, all with full baths and an expansive loft, located on 2nd floor. This beautifully maintained home is situated in the premier gated community of Mockingbird Crossing, known for its centrally located, estate-sized private lots and reasonable association fees.
Location
State FL
County Collier
Area Mockingbird Crossing
Rooms
Bedroom Description Master BR Ground,Split Bedrooms
Dining Room Breakfast Bar, Eat-in Kitchen
Kitchen Island
Interior
Interior Features Built-In Cabinets, Laundry Tub, Pantry, Smoke Detectors, Tray Ceiling(s), Walk-In Closet(s)
Heating Central Electric
Flooring Carpet, Wood
Equipment Auto Garage Door, Cooktop - Gas, Dishwasher, Disposal, Double Oven, Dryer, Grill - Gas, Microwave, Range, Refrigerator/Icemaker, Self Cleaning Oven, Smoke Detector, Wall Oven, Washer
Furnishings Unfurnished
Fireplace No
Window Features Thermal
Appliance Gas Cooktop, Dishwasher, Disposal, Double Oven, Dryer, Grill - Gas, Microwave, Range, Refrigerator/Icemaker, Self Cleaning Oven, Wall Oven, Washer
Heat Source Central Electric
Exterior
Exterior Feature Outdoor Kitchen
Parking Features Attached
Garage Spaces 3.0
Pool Pool/Spa Combo, Below Ground, Concrete, Equipment Stays, Electric Heat, Screen Enclosure
Community Features Sidewalks, Street Lights, Gated
Amenities Available Internet Access, Sidewalk, Streetlight, Underground Utility
Waterfront Description None
View Y/N Yes
View Preserve
Roof Type Tile
Street Surface Paved
Total Parking Spaces 3
Garage Yes
Private Pool Yes
Building
Lot Description Oversize
Building Description Concrete Block,Stone,Stucco, DSL/Cable Available
Story 2
Water Central
Architectural Style Two Story, Single Family
Level or Stories 2
Structure Type Concrete Block,Stone,Stucco
New Construction No
Schools
Elementary Schools Big Cypress Elementary School
Middle Schools Oakridge Middle School
High Schools Gulf Coast High School
Others
Pets Allowed Limits
Senior Community No
Tax ID 60410002007
Ownership Single Family
Security Features Smoke Detector(s),Gated Community
Num of Pet 2
Read Less
Want to know what your home might be worth? Contact us for a FREE valuation!

Our team is ready to help you sell your home for the highest possible price ASAP

Bought with William Raveis Real Estate






