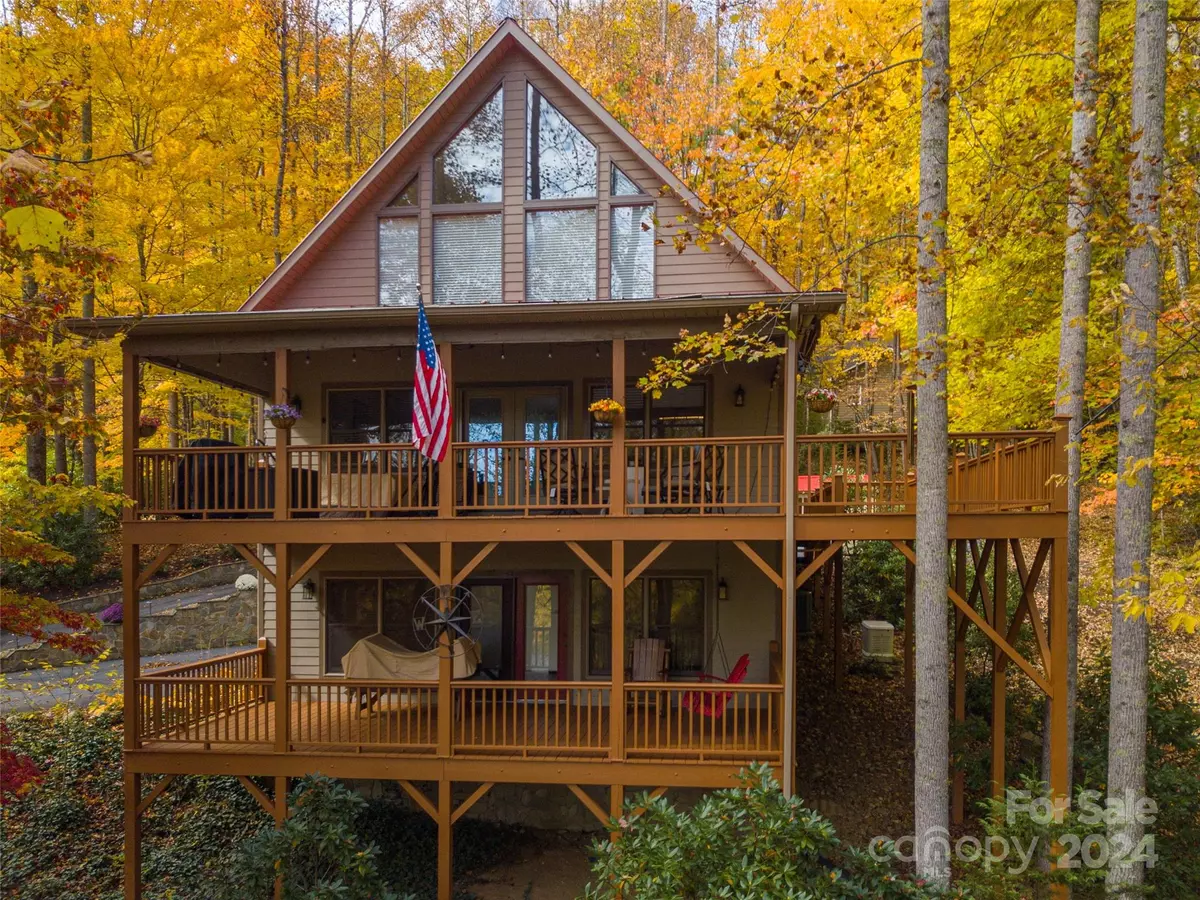$600,000
$625,000
4.0%For more information regarding the value of a property, please contact us for a free consultation.
177 Serenity DR Waynesville, NC 28785
3 Beds
3 Baths
2,464 SqFt
Key Details
Sold Price $600,000
Property Type Single Family Home
Sub Type Single Family Residence
Listing Status Sold
Purchase Type For Sale
Square Footage 2,464 sqft
Price per Sqft $243
Subdivision Brookside Estates
MLS Listing ID 4130661
Sold Date 06/20/24
Style A-Frame
Bedrooms 3
Full Baths 3
HOA Fees $25/ann
HOA Y/N 1
Abv Grd Liv Area 1,708
Year Built 2000
Lot Size 1.001 Acres
Acres 1.001
Property Description
Welcome to this Arts and Crafts gem tucked into the Blue Ridge Mtns of Waynesville, NC. Come sit on your covered porch and enjoy the bold steam flowing below. Paved, easy access all the way to your front door. The main floor features a cathedral ceiling, stone fireplace, spacious kitchen with large serving island, two bedrooms and one full bathroom. Upstairs is the primary suite with a renovated en-suite bath. Downstairs you will find a wonderful entertainment room + private room/office and full bath. Many updates since 2020- a full kitchen update to include granite countertops, stainless appliances and professionally painted cabinets. New HVAC, whole house Generac generator, landscaping, a new outside storage shed, Sunsetter awning, leaf fitter gutter protection, new hot water heater, new washer/dryer which convey, new garage door, and more. Work and Stream with ease from home- High Speed internet installed- a special amenity in a true mountain home.
Location
State NC
County Haywood
Zoning RES
Rooms
Basement Exterior Entry, Interior Entry
Main Level Bedrooms 1
Interior
Interior Features Cathedral Ceiling(s), Garden Tub, Open Floorplan, Walk-In Closet(s)
Heating Heat Pump, Propane
Cooling Central Air, Heat Pump
Flooring Carpet, Tile, Wood
Fireplaces Type Family Room, Great Room
Fireplace true
Appliance Microwave, Oven, Refrigerator, Washer/Dryer
Exterior
Garage Spaces 1.0
Waterfront Description None
Roof Type Metal
Garage true
Building
Lot Description Creek Front, Green Area, Creek/Stream, Wooded, Views
Foundation Permanent
Sewer Septic Installed
Water Well
Architectural Style A-Frame
Level or Stories One and One Half
Structure Type Hardboard Siding
New Construction false
Schools
Elementary Schools Jonathan Valley
Middle Schools Waynesville
High Schools Tuscola
Others
HOA Name Brookside Estates POA
Senior Community false
Restrictions Deed,Subdivision
Acceptable Financing Cash, Conventional
Listing Terms Cash, Conventional
Special Listing Condition None
Read Less
Want to know what your home might be worth? Contact us for a FREE valuation!

Our team is ready to help you sell your home for the highest possible price ASAP
© 2024 Listings courtesy of Canopy MLS as distributed by MLS GRID. All Rights Reserved.
Bought with Pamela Williams • Allen Tate/Beverly-Hanks Waynesville






