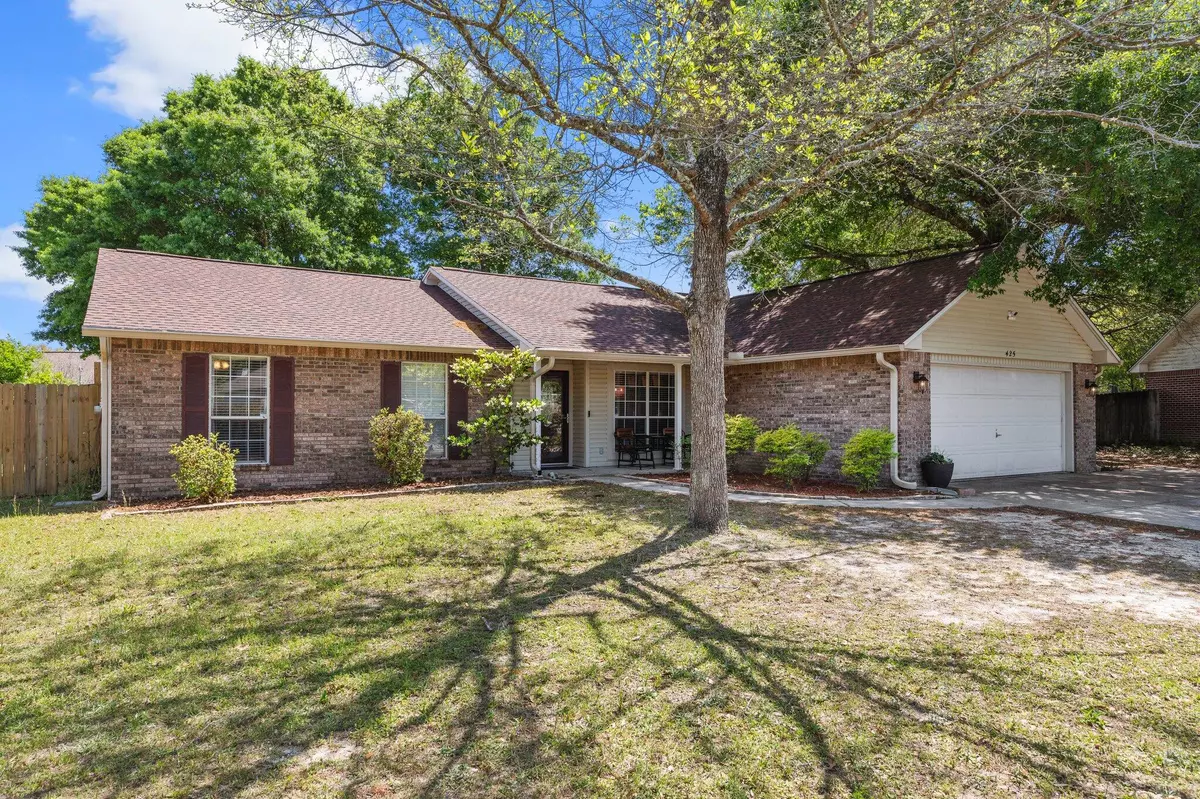$340,000
$334,900
1.5%For more information regarding the value of a property, please contact us for a free consultation.
425 Whirlaway Court Crestview, FL 32539
4 Beds
2 Baths
1,804 SqFt
Key Details
Sold Price $340,000
Property Type Single Family Home
Sub Type Traditional
Listing Status Sold
Purchase Type For Sale
Square Footage 1,804 sqft
Price per Sqft $188
Subdivision Steeplechase Ph 2
MLS Listing ID 947715
Sold Date 06/24/24
Bedrooms 4
Full Baths 2
Construction Status Construction Complete
HOA Y/N No
Year Built 1999
Annual Tax Amount $3,645
Tax Year 2023
Property Description
Welcome home! Take a look at this unique oversized lot. Located in Southeast Crestview. Only minutes from grocery stores, schools, and medical. The over 1/3 acre lot has a pool with attached hot tub, 12ft wide double gates on both sides of the house, Large lofted 10x18 shed, concrete back patio shaded by trees, and still enough yard for the kids to run and play. Most of the fence was recently replaced. Roof, flooring, appliances and paint are all 4 years old.Roof, flooring, appliances and paint are all 4 years old.Going inside, most of the house is luxury vinyl plank with tile in the bathrooms. It is a split floorplan; master suite with a walk in closet, double vanity master bath. The kitchen has newly installed butcher block counter tops, all stainless appliances, electric gl
Location
State FL
County Okaloosa
Area 25 - Crestview Area
Zoning City,Resid Single Family
Rooms
Kitchen First
Interior
Interior Features Ceiling Cathedral, Ceiling Vaulted, Fireplace, Floor Tile, Floor Vinyl, Newly Painted, Pull Down Stairs, Split Bedroom, Washer/Dryer Hookup, Woodwork Painted
Appliance Auto Garage Door Opn, Dishwasher, Disposal, Microwave, Oven Self Cleaning, Refrigerator, Smooth Stovetop Rnge, Stove/Oven Electric
Exterior
Exterior Feature Fenced Back Yard, Fenced Privacy, Patio Open, Pool - In-Ground, Pool - Vinyl Liner, Porch
Garage Garage, Garage Attached
Garage Spaces 2.0
Pool Private
Utilities Available Electric, Gas - Natural, Phone, Public Sewer, Public Water, TV Cable
Private Pool Yes
Building
Lot Description Cul-De-Sac, Irregular, Level
Story 1.0
Structure Type Roof Dimensional Shg,Siding Brick Front,Siding Vinyl,Slab,Trim Vinyl
Construction Status Construction Complete
Schools
Elementary Schools Riverside
Others
Energy Description AC - Central Elect,Ceiling Fans,Double Pane Windows,Heat Cntrl Gas,Ridge Vent,Water Heater - Gas
Financing Conventional,FHA,VA
Read Less
Want to know what your home might be worth? Contact us for a FREE valuation!

Our team is ready to help you sell your home for the highest possible price ASAP
Bought with Seahorse Realty Inc






