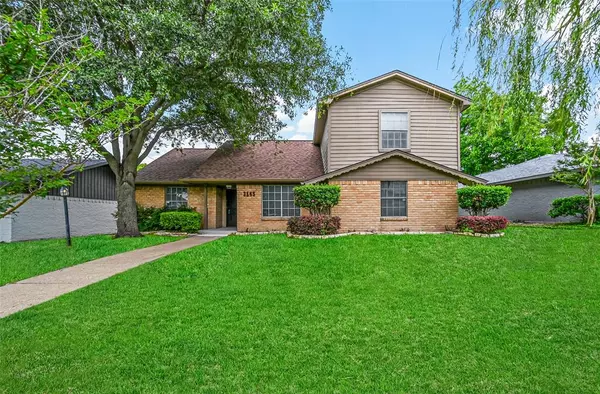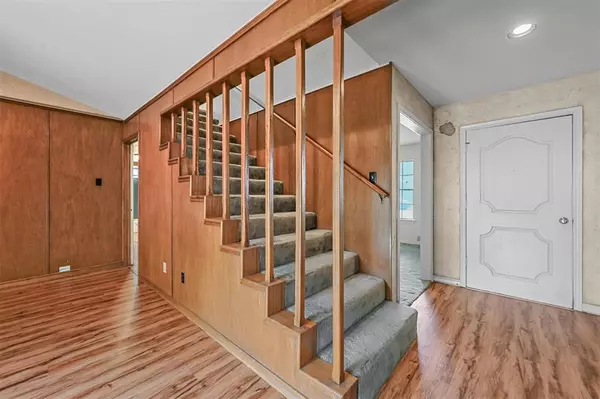$420,000
For more information regarding the value of a property, please contact us for a free consultation.
3145 Darvany Drive Dallas, TX 75220
4 Beds
2 Baths
2,481 SqFt
Key Details
Property Type Single Family Home
Sub Type Single Family Residence
Listing Status Sold
Purchase Type For Sale
Square Footage 2,481 sqft
Price per Sqft $169
Subdivision Bradford Estates
MLS Listing ID 20596062
Sold Date 06/21/24
Bedrooms 4
Full Baths 2
HOA Y/N None
Year Built 1965
Annual Tax Amount $7,043
Lot Size 8,015 Sqft
Acres 0.184
Property Description
3145 Darvany Dr. is a captivating gem! This inviting 2-story home boasts 4 BR & 2 BA and an alley accessible 2-car garage and offers a generous 2,481 sq. ft. of living space is waiting for its perfect owner. Noteworthy are its two primary bedrooms, one on each floor, and both with en-suite restroom access for comfort and convenience. Additionally, the property features formal living and dining rooms as well as a separate den.
Nestled in the beautiful Bradford Estate neighborhood, this home provides convenient access to I-35. Moreover, its location places it only minutes from Dallas Love Field, an a quick 20-minute drive to both downtown Dallas & DFW Airport. Northpark Mall is a short 16-minute drive. Other nearby amenities include Sprouts Farmers Market (4 mi. away) and scenic Bachman Lake Park (2.5 mi. away).
Sold AS IS, this home presents a canvas for your personal cosmetic touches in addition to the opportunity for instant equity. Don't let this wonderful property slip away!
Location
State TX
County Dallas
Direction From I-35E take the Walnut Hill exit and head east. Turn right on Dale Crest Drive. Turn right on Darvany Drive. Home will be on the right (3145 Darvany Drive).
Rooms
Dining Room 1
Interior
Interior Features Eat-in Kitchen, High Speed Internet Available
Heating Central, Electric
Cooling Central Air
Flooring Carpet, Luxury Vinyl Plank
Fireplaces Number 1
Fireplaces Type Brick
Appliance Dishwasher, Disposal, Electric Range, Microwave, Refrigerator
Heat Source Central, Electric
Laundry Electric Dryer Hookup, Full Size W/D Area, Washer Hookup
Exterior
Garage Spaces 2.0
Utilities Available Alley, City Sewer, City Water, Individual Gas Meter, Individual Water Meter
Roof Type Asphalt
Total Parking Spaces 2
Garage Yes
Building
Story Two
Foundation Slab
Level or Stories Two
Structure Type Brick,Siding
Schools
Elementary Schools Burnet
Middle Schools Longfellow
High Schools Hillcrest
School District Dallas Isd
Others
Ownership Ray E. Hooker
Acceptable Financing Cash, Conventional, FHA, VA Loan
Listing Terms Cash, Conventional, FHA, VA Loan
Financing Cash
Read Less
Want to know what your home might be worth? Contact us for a FREE valuation!

Our team is ready to help you sell your home for the highest possible price ASAP

©2024 North Texas Real Estate Information Systems.
Bought with Alex Kaliniak • Compass RE Texas, LLC.






