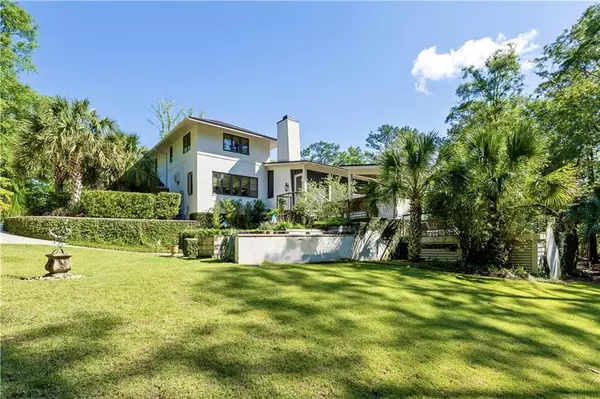Bought with Not Multiple Listing • NOT MULTILPLE LISTING
$1,800,000
$1,990,000
9.5%For more information regarding the value of a property, please contact us for a free consultation.
10430 Rosewood LN Daphne, AL 36526
4 Beds
5 Baths
5,541 SqFt
Key Details
Sold Price $1,800,000
Property Type Single Family Home
Sub Type Single Family Residence
Listing Status Sold
Purchase Type For Sale
Square Footage 5,541 sqft
Price per Sqft $324
Subdivision Woodlands At Malbis
MLS Listing ID 7213762
Sold Date 06/27/24
Bedrooms 4
Full Baths 4
Half Baths 2
HOA Fees $125/ann
HOA Y/N true
Year Built 2014
Annual Tax Amount $2,280
Tax Year 2280
Lot Size 1.170 Acres
Property Description
Experience the epitome of luxury living in this stunning 4-bedroom, 6-bathroom estate spanning 5,541 square feet on a generous 1.17-acre lot. Just 5 minutes from I-10, with easy access to Mobile, AL, Pensacola, FL, and the Gulf of Mexico beaches, this home offers convenience and luxury in one
package. Step into a world of elegance as you enter this home with soaring cypress ceilings in the foyer, dining, and living rooms. The kitchen is a culinary haven, featuring an eat-in area, butler’s pantry, and banquet sitting area. Equipped with top-of-the-line appliances, including two dishwashers, a
Wolf six-burner range with a commercial hood, Subzero wine humidor, ice maker, additional beverage fridges, and custom designer finishes. The primary bedroom, located on the main floor, offers a spacious sitting area, ample closet space, and a luxurious en-suite bath. Guest quarters, also on the main floor, have a living room and bath and a separate, private entrance, perfect for accommodating visitors. Upstairs, two large bedrooms with en-suite baths provide comfort and privacy. Extensive walk-in storage space on the second floor also. Built to Gold Fortified standards, this home has energy-efficient and storm safety features, resulting in lower homeowner insurance and utility costs. A whole house generator provides peace of mind. Outdoor living boasts a fireplace on the screened back porch overlooking the saltwater pool, hot tub, and outdoor kitchen. The landscaped backyard, with raised beds, gardens, and fruit trees, creates a serene oasis. Additional features include French white oak floors, cypress ceilings, exquisite lighting fixtures throughout, and Kolbe windows, basement with a SECURE room, hobby space, extra storage, and a convenient half bath and shower near the pool. Heavily wooded areas surround the private home. Don't miss this opportunity to own a piece of paradise in a prime location with exceptional amenities.
Ready for Spring or Summer move in. Schedule your showing today!
All information provided is deemed reliable but not guaranteed. Buyer or buyer’s agent to verify all information.
Location
State AL
County Baldwin - Al
Direction From I-10, take EXIT 38 and go south on HWY 181. Left on Rosewood Lane. Home is at the end of Rosewood Lane on right in the cul-de-sac.
Rooms
Basement Driveway Access, Exterior Entry, Finished, Finished Bath, Partial, Unfinished
Primary Bedroom Level Main
Dining Room Seats 12+, Separate Dining Room
Kitchen Cabinets Other, Eat-in Kitchen, Pantry, Solid Surface Counters, View to Family Room
Interior
Interior Features Beamed Ceilings, Bookcases, Cathedral Ceiling(s), Double Vanity, Entrance Foyer, High Ceilings 10 ft Main, High Ceilings 10 ft Upper, High Speed Internet, Walk-In Closet(s), Wet Bar
Heating Central
Cooling Central Air
Flooring Ceramic Tile, Concrete, Hardwood
Fireplaces Type Gas Starter, Living Room, Masonry, Other Room
Appliance Dishwasher, Disposal, Double Oven, Dryer, Gas Range, Microwave, Range Hood, Refrigerator, Self Cleaning Oven, Tankless Water Heater, Washer
Laundry In Basement, Laundry Room, Lower Level, Main Level
Exterior
Exterior Feature Courtyard, Garden, Private Yard, Rear Stairs, Storage
Garage Spaces 3.0
Fence None
Pool Gunite, In Ground, Salt Water, Private
Community Features Homeowners Assoc
Utilities Available Cable Available, Electricity Available, Natural Gas Available, Phone Available, Sewer Available, Underground Utilities, Water Available
Waterfront Description None
View Y/N true
View Other
Roof Type Metal,Shingle
Garage true
Building
Lot Description Back Yard, Cul-De-Sac, Front Yard, Landscaped, Level, Wooded
Foundation Pillar/Post/Pier, Slab
Sewer Public Sewer
Water Public
Architectural Style Other
Level or Stories One and One Half
Schools
Elementary Schools Belforest
Middle Schools Daphne
High Schools Daphne
Others
Acceptable Financing Cash, Conventional
Listing Terms Cash, Conventional
Special Listing Condition Standard
Read Less
Want to know what your home might be worth? Contact us for a FREE valuation!

Our team is ready to help you sell your home for the highest possible price ASAP






