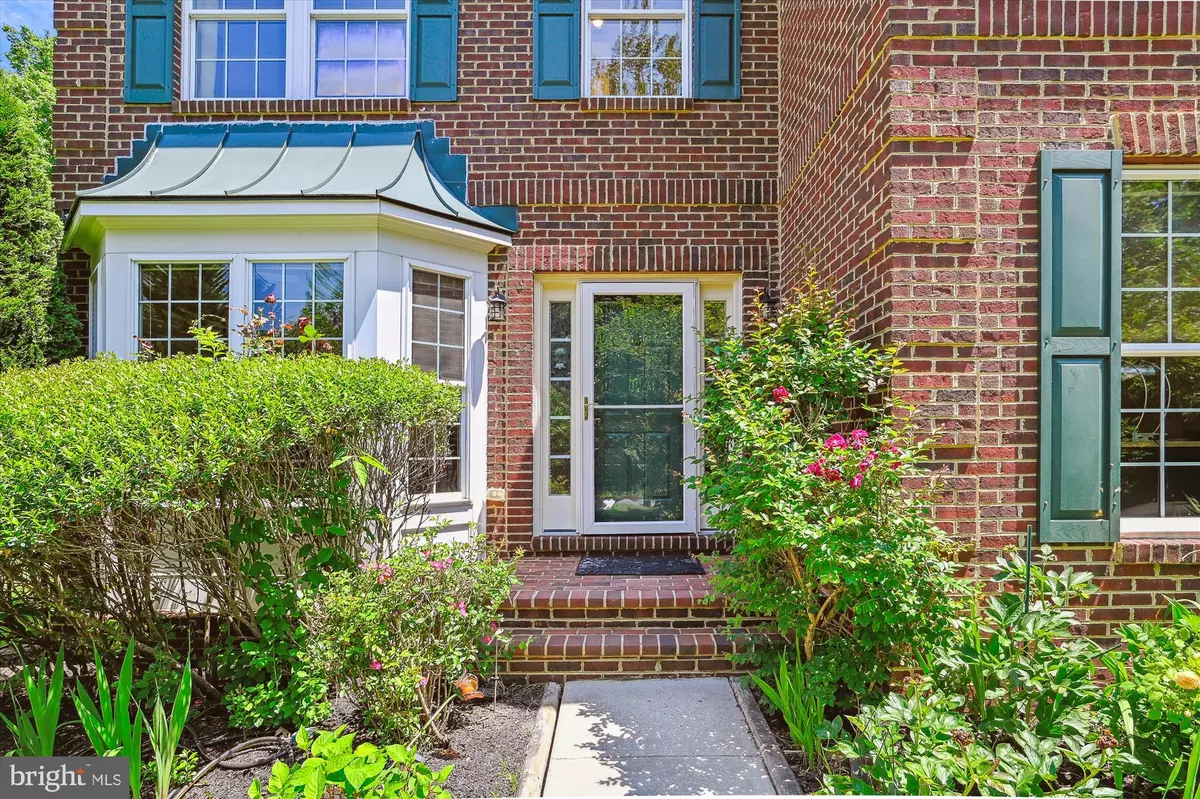$800,000
$799,500
0.1%For more information regarding the value of a property, please contact us for a free consultation.
4325 BROADGATE CIR Ellicott City, MD 21043
4 Beds
5 Baths
3,992 SqFt
Key Details
Sold Price $800,000
Property Type Single Family Home
Sub Type Detached
Listing Status Sold
Purchase Type For Sale
Square Footage 3,992 sqft
Price per Sqft $200
Subdivision Autumn View
MLS Listing ID MDHW2040346
Sold Date 06/27/24
Style Colonial
Bedrooms 4
Full Baths 4
Half Baths 1
HOA Fees $61/qua
HOA Y/N Y
Abv Grd Liv Area 3,242
Originating Board BRIGHT
Year Built 2005
Annual Tax Amount $10,534
Tax Year 2023
Lot Size 0.329 Acres
Acres 0.33
Property Description
Exciting and Amazing Brick Colonial in desirable Autumn View community nestled in cul-de-sac location with Rear Elevation resembling the Front Elevation. Large open Foyer entry Gleaming Hardwood Floors, Curved Staircase, Formal Living room with Bay window , Formal Dining Room over looking beautifully manicured homesite, Gourmet Kitchen , Granite, Stainless, Gas Cooking, Breakfast Room, Hardwood Floors,
Designed for entertaining the Huge Family Room with Recessed lighting and Floor to Ceiling Windows with Gas Fireplace with Mantle situated right off the Kitchen . The main Level provides an Office with Wood Door
The Primary Bedroom will knock your socks off with a Huge Sitting Room and Sizeable walk in closets and an
en-suite with dual basin vanity, separate shower and soaker tub. 3 Additional Bedrooms. Another Full Bathroom in Bedroom 2 - Full Bathroom in Hall, Walk in Laundry Room on upper Level. Travel to the Fully
Finished Lower Level to find an expansive recreation room,exercise room, bonus room, game room,ample storage, Full Tub Bathroom on Lower Level, Walk up. Enjoy the convenience and historic charm of Ellicott
City- Community offers indoor and outdoor pools, indoor spa and sauna, fitness center, tennis courts and tot lot. Surely won't last....Open this Saturday 12-2 and Sunday 1-3.. resale package ready and available!!
Location
State MD
County Howard
Zoning RED
Rooms
Other Rooms Living Room, Dining Room, Primary Bedroom, Bedroom 2, Bedroom 3, Bedroom 4, Kitchen, Family Room, Foyer, Office, Recreation Room, Bonus Room
Basement Fully Finished, Heated, Improved, Outside Entrance
Interior
Interior Features Breakfast Area, Crown Moldings, Curved Staircase, Family Room Off Kitchen, Floor Plan - Open, Formal/Separate Dining Room, Kitchen - Eat-In, Kitchen - Gourmet, Kitchen - Island, Kitchen - Table Space, Pantry, Recessed Lighting, Soaking Tub, Walk-in Closet(s), Window Treatments, Wood Floors, Ceiling Fan(s), Carpet
Hot Water Natural Gas
Heating Forced Air
Cooling Ceiling Fan(s), Central A/C
Fireplaces Number 1
Fireplaces Type Fireplace - Glass Doors, Mantel(s)
Equipment Built-In Microwave, Built-In Range, Disposal, Dishwasher, Dryer, Dryer - Electric, Energy Efficient Appliances, Exhaust Fan, Freezer, Icemaker, Microwave, Oven - Double, Oven - Wall, Refrigerator, Stainless Steel Appliances, Washer, Water Heater
Furnishings No
Fireplace Y
Window Features Double Pane,Insulated,Vinyl Clad
Appliance Built-In Microwave, Built-In Range, Disposal, Dishwasher, Dryer, Dryer - Electric, Energy Efficient Appliances, Exhaust Fan, Freezer, Icemaker, Microwave, Oven - Double, Oven - Wall, Refrigerator, Stainless Steel Appliances, Washer, Water Heater
Heat Source Natural Gas
Exterior
Exterior Feature Patio(s)
Parking Features Garage - Front Entry, Garage Door Opener
Garage Spaces 2.0
Water Access N
Roof Type Architectural Shingle
Accessibility None
Porch Patio(s)
Attached Garage 2
Total Parking Spaces 2
Garage Y
Building
Lot Description Backs - Open Common Area, Cleared, Cul-de-sac, Landscaping
Story 3
Foundation Slab
Sewer Public Sewer
Water Public
Architectural Style Colonial
Level or Stories 3
Additional Building Above Grade, Below Grade
New Construction N
Schools
School District Howard County Public School System
Others
Senior Community No
Tax ID 1402405075
Ownership Fee Simple
SqFt Source Assessor
Security Features Electric Alarm
Horse Property N
Special Listing Condition Standard
Read Less
Want to know what your home might be worth? Contact us for a FREE valuation!

Our team is ready to help you sell your home for the highest possible price ASAP

Bought with Sumi Shin • Samson Properties






