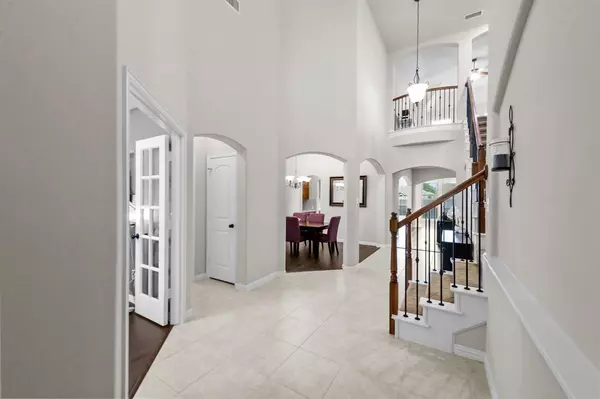$575,000
For more information regarding the value of a property, please contact us for a free consultation.
10309 Matador Drive Mckinney, TX 75072
3 Beds
3 Baths
2,809 SqFt
Key Details
Property Type Single Family Home
Sub Type Single Family Residence
Listing Status Sold
Purchase Type For Sale
Square Footage 2,809 sqft
Price per Sqft $204
Subdivision Heights At Westridge Ph Ii The
MLS Listing ID 20625051
Sold Date 06/27/24
Style Traditional
Bedrooms 3
Full Baths 2
Half Baths 1
HOA Fees $27
HOA Y/N Mandatory
Year Built 2012
Annual Tax Amount $7,804
Lot Size 6,098 Sqft
Acres 0.14
Property Description
Welcome to this impeccably maintained North facing home situated in the desirable Heights at Westridge community. Enjoy access to two community pools and an amenity center. This home is zoned to Frisco ISD and within blocks of Mooneyham Elementary school. Hard to find 3 car tandem garage which provides plenty of storage and parking space, great for vehicles, recreational gear and more. The office is ideal for remote work or as a quiet place to study, offering privacy and functionality on the first level. The formal dining is perfect for hosting dinner parties and special occasions. There is engineered wood and ceramic tile flooring throughout the first level, combining elegance with easy maintenance. The kitchen offers ample storage with a walk-in pantry and an additional Butler's pantry. The spacious game room upstairs is perfect for entertaining guests or relaxing with family. Two additional bedrooms and a bathroom complete the upper level. Be sure to check out the virtual tour!
Location
State TX
County Collin
Community Community Pool
Direction Heading North on Independence Pkwy, take a left on Westridge Blvd. Take a left on Marina Dr. Take a right on Matador Dr. The home will be on your left.
Rooms
Dining Room 2
Interior
Interior Features Dry Bar, Granite Counters, Kitchen Island, Pantry
Heating Natural Gas
Cooling Ceiling Fan(s), Central Air
Flooring Carpet, Ceramic Tile, Laminate
Fireplaces Number 1
Fireplaces Type Gas Logs
Equipment Irrigation Equipment
Appliance Dishwasher, Disposal, Gas Cooktop, Microwave
Heat Source Natural Gas
Laundry Utility Room
Exterior
Exterior Feature Covered Patio/Porch
Garage Spaces 3.0
Fence Wood
Community Features Community Pool
Utilities Available City Sewer, City Water, Co-op Electric, Individual Gas Meter, Individual Water Meter
Roof Type Composition
Total Parking Spaces 3
Garage Yes
Building
Lot Description Interior Lot
Story Two
Foundation Slab
Level or Stories Two
Structure Type Brick
Schools
Elementary Schools Mooneyham
Middle Schools Roach
High Schools Heritage
School District Frisco Isd
Others
Restrictions Easement(s)
Ownership Katherine & Ryan Tanner
Acceptable Financing Cash, Conventional, FHA, VA Loan
Listing Terms Cash, Conventional, FHA, VA Loan
Financing FHA
Special Listing Condition Other
Read Less
Want to know what your home might be worth? Contact us for a FREE valuation!

Our team is ready to help you sell your home for the highest possible price ASAP

©2024 North Texas Real Estate Information Systems.
Bought with Devren Cook • Great Western Realty






