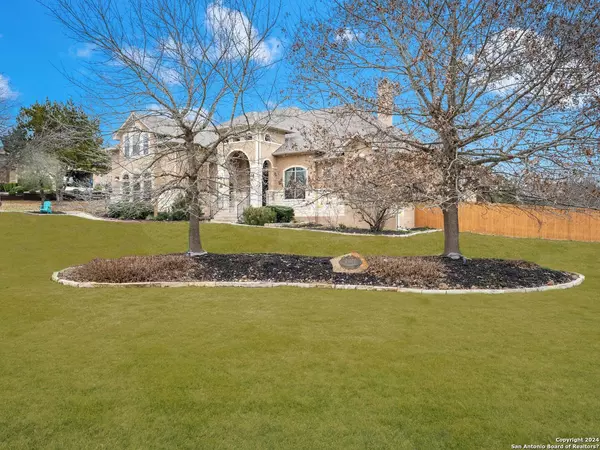$850,000
For more information regarding the value of a property, please contact us for a free consultation.
21402 LIGURIA DR Garden Ridge, TX 78266-2008
4 Beds
5 Baths
3,801 SqFt
Key Details
Property Type Single Family Home
Sub Type Single Residential
Listing Status Sold
Purchase Type For Sale
Square Footage 3,801 sqft
Price per Sqft $223
Subdivision Enclave Of Garden Ridge
MLS Listing ID 1753517
Sold Date 06/26/24
Style Two Story
Bedrooms 4
Full Baths 4
Half Baths 1
Construction Status Pre-Owned
HOA Fees $93/qua
Year Built 2011
Annual Tax Amount $9,039
Tax Year 2023
Lot Size 0.770 Acres
Property Description
Nestled within the prestigious confines of the gated community of Enclave of Garden Ridge, this magnificent custom-built residence radiates sophistication from every angle of its sprawling corner lot. The meticulously crafted floor plan is ideal for both entertaining and everyday living. A culinary haven awaits in the chef's kitchen which seamlessly flows into the inviting family room, while four bedrooms and four and a half bathrooms ensure ample space for relaxation and rejuvenation. Throughout the residence, natural light floods the living spaces, accentuating the intricate details of the crown molding, the awe-inspiring ceiling treatments, and the focal point of a majestic rock fireplace adorning the living room. A sanctuary awaits in the primary bedroom suite, where a dual-sided fireplace sets the tone for luxurious comfort, complemented by the lavish ensuite bathroom boasting a jetted tub, an expansive shower, and a meticulously designed walk-in closet. Ascending to the upper level reveals an impressive game room, complete with a wet bar and an additional half bathroom, promising endless hours of entertainment and leisure. Stepping outside, a private oasis unfolds in the resort-style backyard, where a sparkling pool, a charming gazebo, and a convenient summer kitchen beckon for al fresco gatherings and relaxation under the sun. From its lavish amenities to its meticulous craftsmanship, this remarkable property epitomizes luxury living, offering an abundance of features to fulfill your expectations for a truly exceptional family home.
Location
State TX
County Comal
Area 2612
Rooms
Master Bathroom Main Level 12X18 Tub/Shower Separate, Double Vanity, Tub has Whirlpool
Master Bedroom Main Level 21X20 Split, DownStairs, Walk-In Closet, Ceiling Fan, Full Bath
Bedroom 2 Main Level 14X15
Bedroom 3 Main Level 14X15
Bedroom 4 Main Level 14X14
Living Room Main Level 19X17
Dining Room Main Level 11X13
Kitchen Main Level 11X18
Family Room Main Level 16X22
Study/Office Room Main Level 12X13
Interior
Heating Central
Cooling Three+ Central
Flooring Carpeting, Ceramic Tile, Wood
Heat Source Electric
Exterior
Exterior Feature Patio Slab, Gas Grill, Privacy Fence, Sprinkler System, Double Pane Windows, Gazebo, Special Yard Lighting, Mature Trees, Outdoor Kitchen
Parking Features Three Car Garage, Attached, Side Entry, Oversized
Pool In Ground Pool
Amenities Available Controlled Access
Roof Type Composition
Private Pool Y
Building
Lot Description Corner, 1/2-1 Acre, Mature Trees (ext feat)
Foundation Slab
Sewer Sewer System, Aerobic Septic
Water Water System
Construction Status Pre-Owned
Schools
Elementary Schools Garden Ridge
Middle Schools Danville Middle School
High Schools Canyon
School District Comal
Others
Acceptable Financing Conventional, VA, Cash
Listing Terms Conventional, VA, Cash
Read Less
Want to know what your home might be worth? Contact us for a FREE valuation!

Our team is ready to help you sell your home for the highest possible price ASAP






