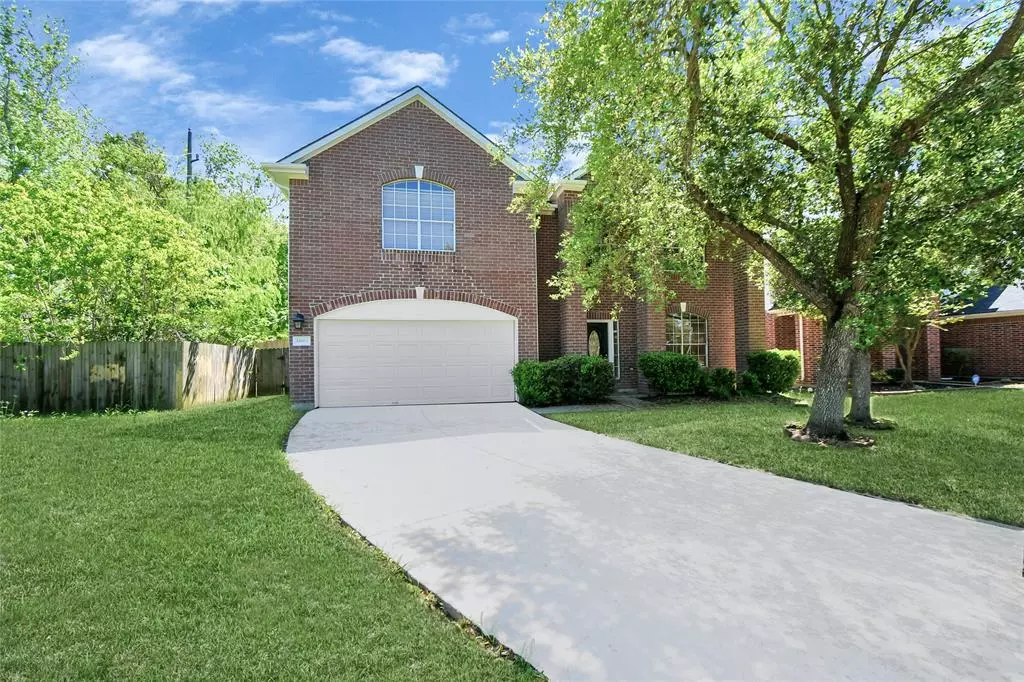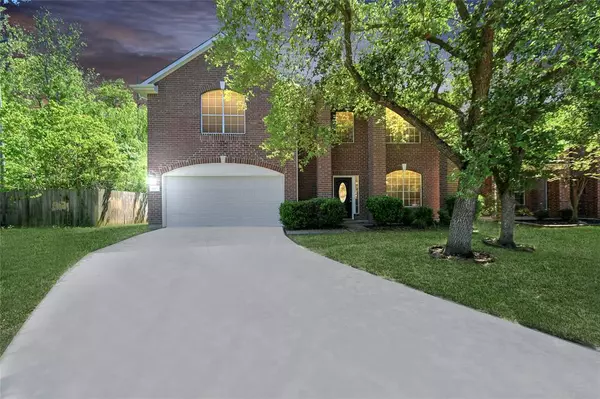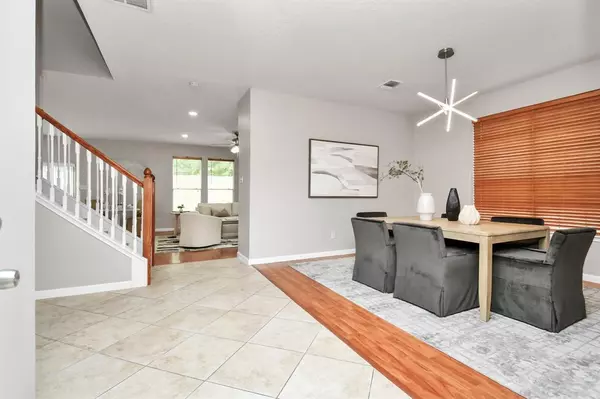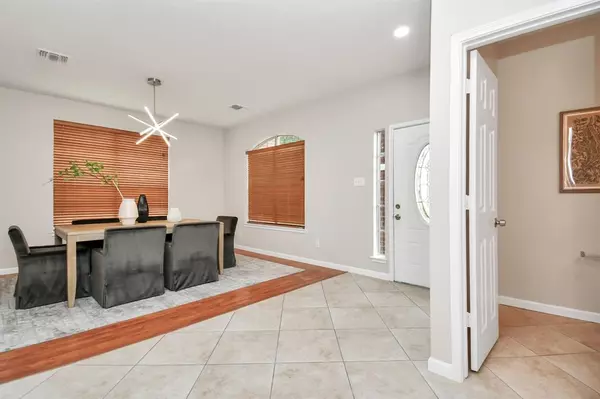$350,000
For more information regarding the value of a property, please contact us for a free consultation.
15003 Turphin Way Sugar Land, TX 77498
3 Beds
2.1 Baths
2,598 SqFt
Key Details
Property Type Single Family Home
Listing Status Sold
Purchase Type For Sale
Square Footage 2,598 sqft
Price per Sqft $130
Subdivision Kingsbridge Place
MLS Listing ID 16740431
Sold Date 06/27/24
Style Traditional
Bedrooms 3
Full Baths 2
Half Baths 1
HOA Fees $31/ann
HOA Y/N 1
Year Built 2001
Lot Size 7,731 Sqft
Property Description
Welcome to your dream home! Discover this stunning open floor plan home tucked away in a serene cul-de-sac, offering the perfect balance of privacy and spaciousness. The new roof installed in 2023 adds peace of mind and value. Step inside to find 2' wood blinds and a fully renovated kitchen featuring quartz countertops, soft-close white shaker-style cabinetry, captivating espresso island and floating shelves. Enhanced by ample windows and new recessed lighting, this home radiates warmth and hospitality throughout. Both full-size bathrooms boast new quartz countertops and shaker-style cabinetry. Say goodbye to carpets—this home is carpet-free! Upstairs, indulge in the versatile flex space ideal for a game/family room. Enjoy top-rated Fort Bend schools and the inviting atmosphere of Sugar Land's coveted neighborhood. With effortless access to Hwy 6 and 59, commuting is a breeze. Don't miss out! Schedule your private tour today and experience comfort and convenience at its finest
Location
State TX
County Fort Bend
Area Mission Bend Area
Rooms
Bedroom Description All Bedrooms Up
Other Rooms Breakfast Room, Den, Formal Dining, Gameroom Down, Kitchen/Dining Combo, Utility Room in House
Master Bathroom Primary Bath: Separate Shower
Interior
Interior Features Intercom System
Heating Central Gas
Cooling Central Electric
Flooring Tile, Vinyl Plank
Fireplaces Number 1
Fireplaces Type Gas Connections
Exterior
Exterior Feature Back Yard Fenced, Fully Fenced
Parking Features Attached Garage
Garage Spaces 2.0
Roof Type Composition
Private Pool No
Building
Lot Description Cul-De-Sac, Subdivision Lot
Story 2
Foundation Slab
Lot Size Range 0 Up To 1/4 Acre
Sewer Public Sewer
Water Public Water
Structure Type Brick,Other
New Construction No
Schools
Elementary Schools Fleming Elementary School (Fort Bend)
Middle Schools Hodges Bend Middle School
High Schools Kempner High School
School District 19 - Fort Bend
Others
Senior Community No
Restrictions Deed Restrictions
Tax ID 4297-05-002-0060-907
Energy Description Attic Vents,Ceiling Fans,HVAC>13 SEER
Acceptable Financing Cash Sale, Conventional, FHA, VA
Disclosures Mud, Sellers Disclosure
Listing Terms Cash Sale, Conventional, FHA, VA
Financing Cash Sale,Conventional,FHA,VA
Special Listing Condition Mud, Sellers Disclosure
Read Less
Want to know what your home might be worth? Contact us for a FREE valuation!

Our team is ready to help you sell your home for the highest possible price ASAP

Bought with Ann/Max Real Estate INC






