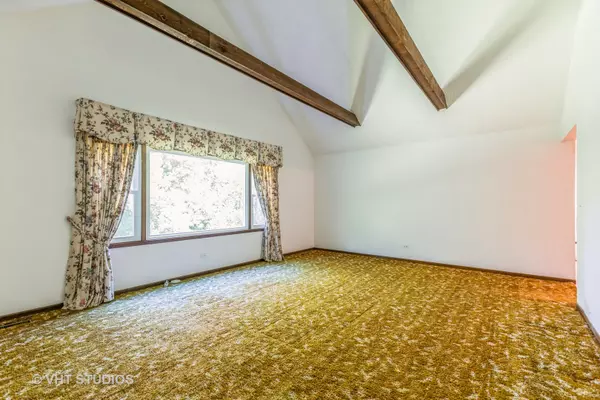$382,500
$349,900
9.3%For more information regarding the value of a property, please contact us for a free consultation.
1166 Geringer Road Algonquin, IL 60102
3 Beds
3.5 Baths
3,225 SqFt
Key Details
Sold Price $382,500
Property Type Single Family Home
Sub Type Detached Single
Listing Status Sold
Purchase Type For Sale
Square Footage 3,225 sqft
Price per Sqft $118
Subdivision Algonquin Hills
MLS Listing ID 12057592
Sold Date 07/01/24
Style Other
Bedrooms 3
Full Baths 3
Half Baths 1
Year Built 1976
Annual Tax Amount $8,384
Tax Year 2023
Lot Size 0.490 Acres
Lot Dimensions 150 X 141.27
Property Description
Sellers are calling for "highest & best" offers by Sunday, May 26th at 5 p.m. Multiple offers received. This is an Estate Sale selling "As Is". Sellers will not make any repairs or concessions. A unique custom-built home with a European flair is situated on a wooded lot (approx. 1/2 acre). The enormous Master Bedroom suite with a private bathroom is conveniently located on the first floor. Both formal Living and Dining Rooms are spacious and ideal for entertaining. There are stainless steel appliances in the Kitchen. All appliances stay including the washer & dryer. The home needs updating but has good "bones". The second floor features two more huge bedrooms with private bathrooms. This home is ideal for the buyer that can put in some "sweat equity" to make the home lovely. The huge, unfinished basement is a blank canvas for transformation into a nice Recreation room. There are water rights to the Fox River. The voluntary Home Owners Association fee is $40 per year. Membership to launch a boat is $40-45 annual fee. The Algonquin Hills Park for members is located at 1335 Lowe.
Location
State IL
County Mchenry
Rooms
Basement Full
Interior
Interior Features Vaulted/Cathedral Ceilings, Skylight(s), First Floor Bedroom, First Floor Full Bath
Heating Natural Gas
Cooling Central Air
Fireplaces Number 1
Fireplaces Type Wood Burning
Fireplace Y
Appliance Range, Dishwasher, Refrigerator, Washer, Dryer
Laundry In Unit
Exterior
Parking Features Attached
Garage Spaces 2.0
View Y/N true
Roof Type Asphalt
Building
Lot Description Water Rights, Wooded, Mature Trees
Story 2 Stories
Foundation Concrete Perimeter
Sewer Septic-Private
Water Private Well
New Construction false
Schools
Elementary Schools Eastview Elementary School
Middle Schools Algonquin Middle School
High Schools Dundee-Crown High School
School District 300, 300, 300
Others
HOA Fee Include None
Ownership Fee Simple
Special Listing Condition None
Read Less
Want to know what your home might be worth? Contact us for a FREE valuation!

Our team is ready to help you sell your home for the highest possible price ASAP
© 2024 Listings courtesy of MRED as distributed by MLS GRID. All Rights Reserved.
Bought with Andee Hausman • Compass






