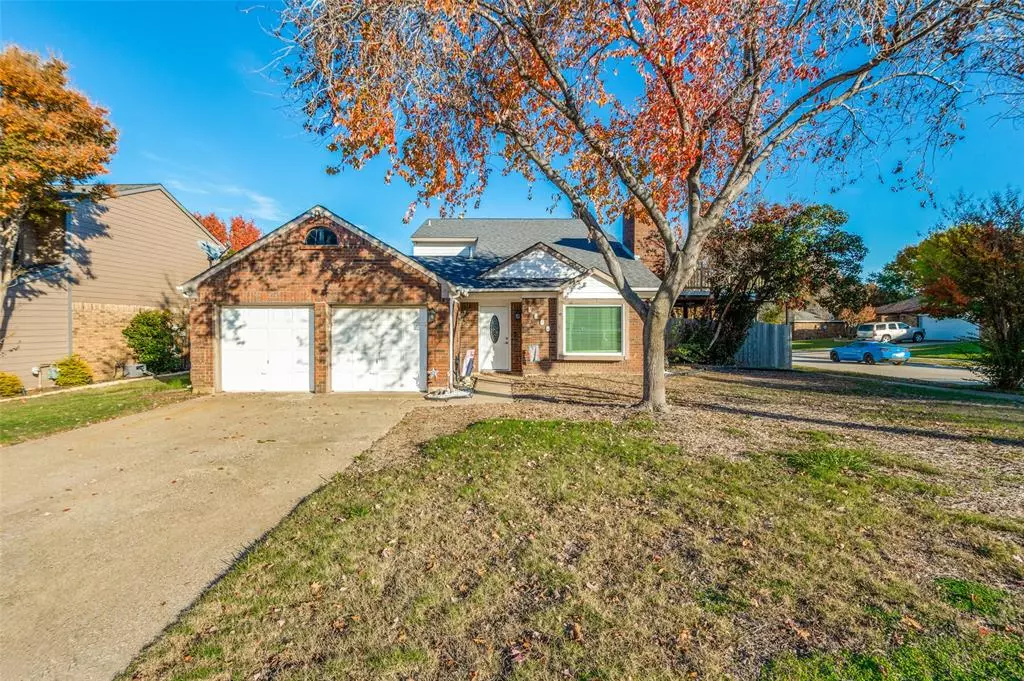$434,900
For more information regarding the value of a property, please contact us for a free consultation.
5400 Carriage Court Flower Mound, TX 75028
3 Beds
3 Baths
2,057 SqFt
Key Details
Property Type Single Family Home
Sub Type Single Family Residence
Listing Status Sold
Purchase Type For Sale
Square Footage 2,057 sqft
Price per Sqft $211
Subdivision Prairie Creek
MLS Listing ID 20491655
Sold Date 06/27/24
Style Traditional
Bedrooms 3
Full Baths 2
Half Baths 1
HOA Y/N None
Year Built 1985
Lot Size 7,148 Sqft
Acres 0.1641
Property Description
FHA assumable loan with qualifying at a rate of 2.625! Relaxing, entertaining or just everyday living describes this wonderful home. Welcome to the perfect pool, which is an outdoor centerpiece, surrounded by a beautiful carved stone patio. Plenty of room for family & friends to enjoy a fun filled day outside as there are three additional covered patios. The living room and breakfast room boasts wonderful shelving for displaying those special treasures. Awesome updated kitchen with granite countertops, glass top electric range, & two large pantries. First floor primary bedroom has two closets. The two upstairs bedrooms enjoy a spacious game room which leads to an upstairs balcony. Study and family room add icing to the cake. Replacements include all windows 2023, front door & french doors leading to pool in 2022, water heater in 2023, electric box in 2021, carpet in 2022, balcony railings in 2023, thermostat in 2022, water line from meter to house 2021. Come see this fantastic home.
Location
State TX
County Denton
Direction From Morriss Road, east on Kirkpatrick, right on Timbercreek and left on Colony to Carriage Ct.
Rooms
Dining Room 2
Interior
Interior Features Cable TV Available, Granite Counters, High Speed Internet Available, Kitchen Island, Pantry
Heating Central, Natural Gas
Cooling Ceiling Fan(s), Central Air, Electric
Flooring Carpet, Ceramic Tile
Fireplaces Number 1
Fireplaces Type Brick
Appliance Dishwasher, Disposal, Electric Cooktop, Electric Oven, Gas Water Heater, Microwave
Heat Source Central, Natural Gas
Laundry Full Size W/D Area, Washer Hookup
Exterior
Exterior Feature Covered Patio/Porch
Garage Spaces 2.0
Fence Wood
Utilities Available Cable Available, City Sewer, City Water, Curbs, Electricity Connected, Individual Gas Meter, Individual Water Meter, Natural Gas Available
Roof Type Composition
Total Parking Spaces 2
Garage Yes
Private Pool 1
Building
Lot Description Corner Lot, Sprinkler System, Subdivision
Story Two
Foundation Slab
Level or Stories Two
Structure Type Brick
Schools
Elementary Schools Prairie Trail
Middle Schools Lamar
High Schools Marcus
School District Lewisville Isd
Others
Restrictions Deed
Ownership John B. Mazzoli
Acceptable Financing FHA Assumable
Listing Terms FHA Assumable
Financing Conventional
Special Listing Condition Survey Available
Read Less
Want to know what your home might be worth? Contact us for a FREE valuation!

Our team is ready to help you sell your home for the highest possible price ASAP

©2024 North Texas Real Estate Information Systems.
Bought with Satyajit Ganapathiraju • Full Circle RE






