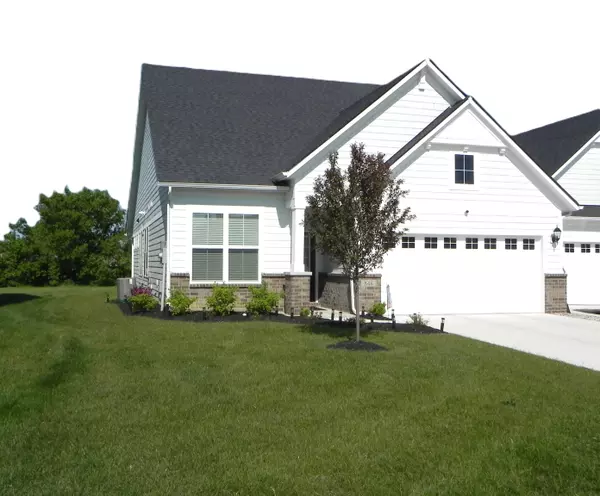$340,000
$350,000
2.9%For more information regarding the value of a property, please contact us for a free consultation.
846 Stone Trace CT Avon, IN 46123
2 Beds
3 Baths
1,712 SqFt
Key Details
Sold Price $340,000
Property Type Single Family Home
Sub Type Single Family Residence
Listing Status Sold
Purchase Type For Sale
Square Footage 1,712 sqft
Price per Sqft $198
Subdivision Stone Haven
MLS Listing ID 21979033
Sold Date 07/12/24
Bedrooms 2
Full Baths 2
Half Baths 1
HOA Fees $150/mo
HOA Y/N Yes
Year Built 2022
Tax Year 2023
Lot Size 5,662 Sqft
Acres 0.13
Property Sub-Type Single Family Residence
Property Description
This paired patio home offers an open living concept, it's a Zurich floor plan by Drees. The gourmet kitchen offers double ovens and gas range with gorgeous white cabinets, quartz countertops, island w/ breakfast bar & huge walk-in pantry. It's a great space for entertaining w/ the great room, dining area & kitchen open & inviting. The master suite is 16x14 & the Mster bath offers double basins, large walk-in shower, private water closet & huge closet w/ an entrance into the laundry room. The 10x9 space is perfect for an in-home office, den, playroom, whatever your need may be. The second master bedroom is private from the master & offers a full bath & walk-in closet. Plus there is a half bath off the hall to the laundry room. Seller updated gar door opener w/ phone app. This is a convenient & highly functional floor plan. Enjoy the illusion of a large lot with lawn care & snow removal paid by the monthly HOA fee. This luxurious home offers great space & a covered porch to move the party to or sip your morning coffee, read a book, or just let the world go by. It's like new, ready to move in and enjoy!
Location
State IN
County Hendricks
Rooms
Main Level Bedrooms 2
Interior
Interior Features Attic Access, Breakfast Bar, Raised Ceiling(s), Entrance Foyer, Pantry, Walk-in Closet(s), Windows Thermal, Wood Work Painted
Heating Gas
Cooling Central Electric
Fireplace Y
Appliance Dishwasher, Disposal, Gas Water Heater, MicroHood, Double Oven, Gas Oven, Water Softener Owned
Exterior
Garage Spaces 2.0
Building
Story One
Foundation Slab
Water Municipal/City
Architectural Style TraditonalAmerican
Structure Type Brick,Cement Siding
New Construction false
Schools
High Schools Avon High School
School District Avon Community School Corp
Others
HOA Fee Include Entrance Common,Insurance,Lawncare,Management,Snow Removal
Ownership Mandatory Fee
Read Less
Want to know what your home might be worth? Contact us for a FREE valuation!

Our team is ready to help you sell your home for the highest possible price ASAP

© 2025 Listings courtesy of MIBOR as distributed by MLS GRID. All Rights Reserved.





