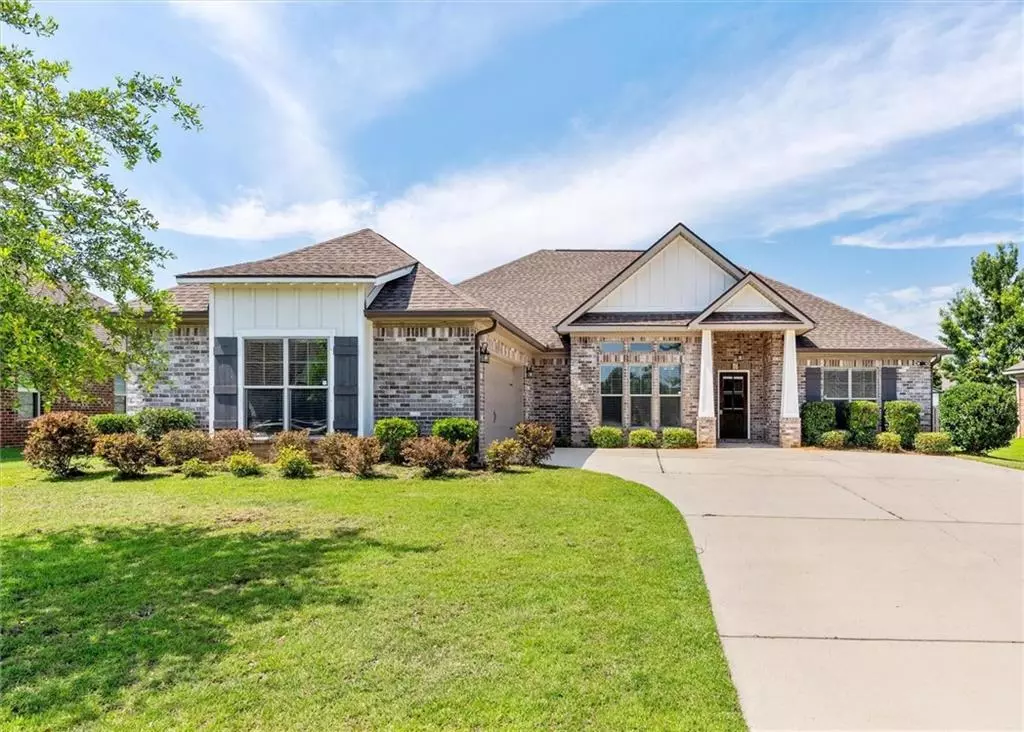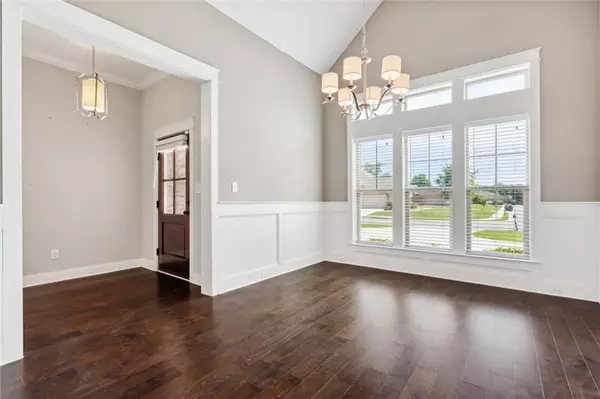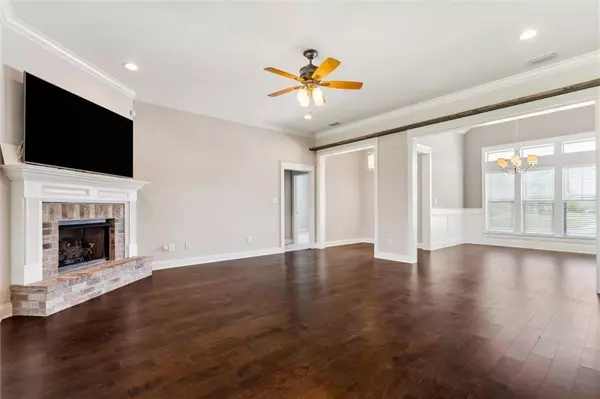Bought with Not Multiple Listing • NOT MULTILPLE LISTING
$415,000
$425,000
2.4%For more information regarding the value of a property, please contact us for a free consultation.
27118 Gramercy LN #3 Daphne, AL 36526
4 Beds
3 Baths
2,367 SqFt
Key Details
Sold Price $415,000
Property Type Single Family Home
Sub Type Single Family Residence
Listing Status Sold
Purchase Type For Sale
Square Footage 2,367 sqft
Price per Sqft $175
Subdivision Brookhaven
MLS Listing ID 7394970
Sold Date 07/12/24
Bedrooms 4
Full Baths 3
HOA Fees $18/ann
HOA Y/N true
Year Built 2017
Annual Tax Amount $1,768
Tax Year 1768
Lot Size 0.270 Acres
Property Description
Located in Brookhaven Subdivision in Daphne you will find this Traditional style brick, 4-bedroom 3 bath home. The open floor plan offers easy flow for family living. The separate dining room overlooks the living room that has a corner gas log fireplace and the screened in rear porch. The kitchen has it all with breakfast bar, gas range, microwave and walk-in pantry. Conveniently located breakfast room with access to the screened in rear porch. The split floor plan has two bedrooms on one side and 2 bedrooms on the other side. The primary bedroom and bath have separate walk-in closets, garden tub and shower. The two bedrooms on the other share a connected bathroom with privacy design, two vanities and separate closets. Large laundry room and mudroom area. The back yard is fenced and has a storage building and kennel. Location is the key! Near schools, shopping and easy access to everything that is happening on the Eastern Shore!(ANY/ALL UPDATES ARE PER SELLER).LISTING BROKER MAKES NO REPRESENTATION TO SQUARE FOOTAGE ACCURACY. BUYER TO VERIFY. Buyer to verify all information during due diligence.
Location
State AL
County Baldwin - Al
Direction From county Rd 13 go west on Whispering Pines Rd to Bainbridge Dr. turn north on Bainbridge Dr. stay straight and the road becomes Gramercy Lane follow around the curve and the house will be on the right across from Allenbrook Court.
Rooms
Basement None
Primary Bedroom Level Main
Dining Room Separate Dining Room
Kitchen Breakfast Bar, Cabinets Stain, Pantry Walk-In, Stone Counters
Interior
Interior Features Entrance Foyer, High Ceilings 9 ft Main, His and Hers Closets, Walk-In Closet(s)
Heating Central
Cooling Central Air
Flooring Carpet, Ceramic Tile, Other
Fireplaces Type Gas Log, Living Room
Appliance Disposal, Gas Range, Microwave
Laundry Laundry Room
Exterior
Exterior Feature Other
Garage Spaces 2.0
Fence Back Yard, Wood
Pool None
Community Features Park, Sidewalks
Utilities Available Sewer Available, Other, Water Available, Electricity Available
Waterfront Description None
View Y/N true
View Other
Roof Type Other
Total Parking Spaces 3
Garage true
Building
Lot Description Back Yard, Front Yard, Level
Foundation Slab
Sewer Public Sewer
Water Public
Architectural Style Traditional
Level or Stories One
Schools
Elementary Schools Daphne East
Middle Schools Daphne
High Schools Daphne
Others
Special Listing Condition Standard
Read Less
Want to know what your home might be worth? Contact us for a FREE valuation!

Our team is ready to help you sell your home for the highest possible price ASAP






