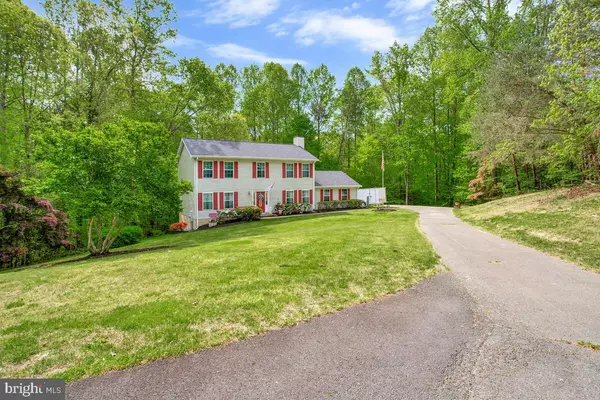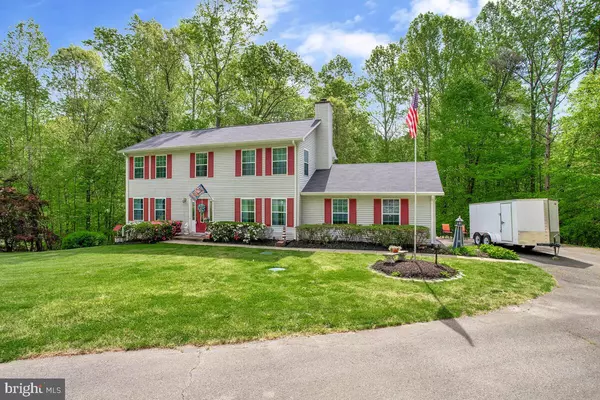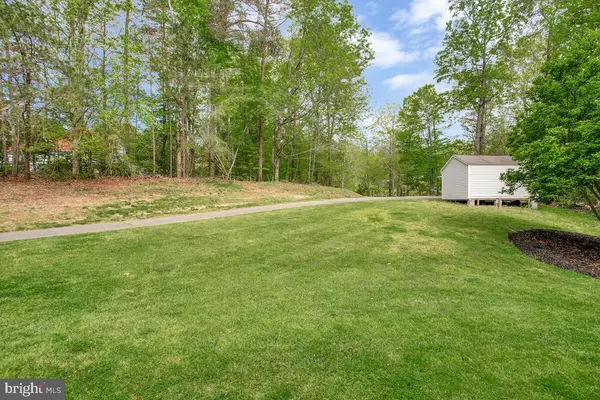$470,000
$474,500
0.9%For more information regarding the value of a property, please contact us for a free consultation.
5100 CONSENT DR Port Republic, MD 20676
4 Beds
3 Baths
1,938 SqFt
Key Details
Sold Price $470,000
Property Type Single Family Home
Sub Type Detached
Listing Status Sold
Purchase Type For Sale
Square Footage 1,938 sqft
Price per Sqft $242
Subdivision Mutual Estates
MLS Listing ID MDCA2015372
Sold Date 07/10/24
Style Colonial
Bedrooms 4
Full Baths 2
Half Baths 1
HOA Y/N N
Abv Grd Liv Area 1,938
Originating Board BRIGHT
Year Built 1995
Annual Tax Amount $3,898
Tax Year 2024
Lot Size 1.000 Acres
Acres 1.0
Property Description
!!! MEMORIAL DAY WEEKEND CELEBRATION!!!
5100 Consent Dr in Beautiful Port Republic MD is Looking for It's New Owner!
Look no further, this charming 3-level Colonial nestled on a tranquil 1-acre lot surrounded by lush woods.
Featuring 4 bedrooms, 2.5 baths, and a spacious floor plan, this home offers the perfect blend of comfort and style. Recent upgrades include a new roof, gutters with gutter guards, heat pump, and front and garage doors.
Inside, you'll find formal living and dining rooms, perfect for entertaining, along with a cozy family room featuring a wood-burning fireplace. The upper-level master suite boasts a private bath and a walk-in closet.
The lower level is unfinished, offering endless possibilities for customization to suit your needs.
Outside, enjoy the peace and privacy of your wooded surroundings from the comfort of your deck. A large shed and ample firewood convey with the property.
With insulated concrete forms (ICF) construction and steel beams, this home is built to last.
Don't miss out on this rare opportunity to own this beautiful property.
Location
State MD
County Calvert
Zoning A
Rooms
Basement Full, Heated, Unfinished
Interior
Interior Features Breakfast Area, Ceiling Fan(s), Family Room Off Kitchen, Formal/Separate Dining Room, Kitchen - Country, Bathroom - Tub Shower, Walk-in Closet(s), Wood Floors
Hot Water Electric
Heating Heat Pump(s)
Cooling Ceiling Fan(s), Central A/C
Flooring Hardwood, Carpet, Luxury Vinyl Plank
Fireplaces Number 1
Fireplaces Type Wood
Equipment Built-In Microwave, Dishwasher, Dryer, Exhaust Fan, Extra Refrigerator/Freezer, Icemaker, Oven/Range - Electric, Refrigerator, Washer, Water Heater
Fireplace Y
Appliance Built-In Microwave, Dishwasher, Dryer, Exhaust Fan, Extra Refrigerator/Freezer, Icemaker, Oven/Range - Electric, Refrigerator, Washer, Water Heater
Heat Source Electric
Laundry Basement
Exterior
Exterior Feature Deck(s)
Parking Features Garage - Side Entry, Garage Door Opener, Inside Access
Garage Spaces 2.0
Water Access N
View Trees/Woods
Roof Type Architectural Shingle
Street Surface Paved
Accessibility None
Porch Deck(s)
Attached Garage 2
Total Parking Spaces 2
Garage Y
Building
Lot Description Backs to Trees
Story 3
Foundation Concrete Perimeter, Slab
Sewer Private Septic Tank
Water Well
Architectural Style Colonial
Level or Stories 3
Additional Building Above Grade, Below Grade
Structure Type Dry Wall
New Construction N
Schools
Elementary Schools Mutual
Middle Schools Calvert
High Schools Calvert
School District Calvert County Public Schools
Others
Pets Allowed Y
Senior Community No
Tax ID 0501218050
Ownership Fee Simple
SqFt Source Estimated
Acceptable Financing VA, USDA, Private, FHA, Conventional, Cash
Listing Terms VA, USDA, Private, FHA, Conventional, Cash
Financing VA,USDA,Private,FHA,Conventional,Cash
Special Listing Condition Standard
Pets Allowed No Pet Restrictions
Read Less
Want to know what your home might be worth? Contact us for a FREE valuation!

Our team is ready to help you sell your home for the highest possible price ASAP

Bought with Emileigh Anderson • Infinitas Realty






