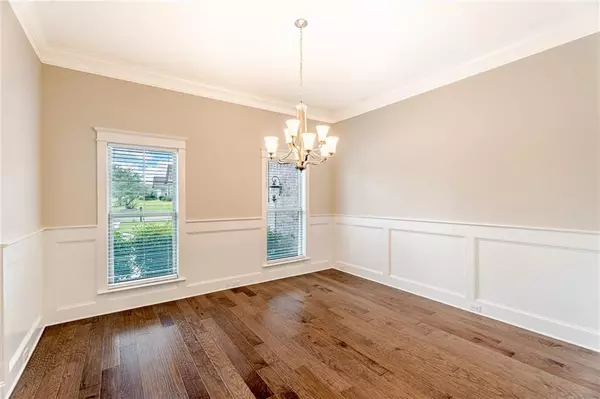Bought with Not Multiple Listing • NOT MULTILPLE LISTING
$515,000
$525,000
1.9%For more information regarding the value of a property, please contact us for a free consultation.
8751 Rosedown LN Daphne, AL 36526
4 Beds
3.5 Baths
2,612 SqFt
Key Details
Sold Price $515,000
Property Type Single Family Home
Sub Type Single Family Residence
Listing Status Sold
Purchase Type For Sale
Square Footage 2,612 sqft
Price per Sqft $197
Subdivision French Settlement
MLS Listing ID 7384982
Sold Date 07/12/24
Bedrooms 4
Full Baths 3
Half Baths 1
HOA Y/N true
Year Built 2020
Annual Tax Amount $2,074
Tax Year 2074
Lot Size 0.310 Acres
Property Description
Here it is! The one you've been waiting for! A spectacular Charleston floor plan built by Truland homes. This Gold Fortified 4 bedroom, 3.5 bath house has everything you want. Beautiful wood floors throughout the main living areas and kitchen, a gas range with a vent hood, and a fridge to convey. You'll fall in love with the private primary ensuite on it's own wing of the house. A 4th bedroom and ensuite on the second floor. The sellers are conveying a large flat screen TV with a console in the living room along with a projector and projector screen in the garage. Perfect for hosting all the get togethers! This neighborhood has a gorgeous pool, clubhouse, and beautifully maintained common areas.
Location
State AL
County Baldwin - Al
Direction From I-10, take Hwy 181 south. Turn right on Champions Way. Make a left on County Rd 13. Turn right into French Settlement neighborhood. Continue straight past the circle on Longue Vue Blvd until you reach a stop sign at Rosedown Lane. House is straight across from stop sign.
Rooms
Basement None
Primary Bedroom Level Main
Dining Room Separate Dining Room
Kitchen Breakfast Bar, Breakfast Room, Cabinets Stain, Eat-in Kitchen, Kitchen Island, Pantry Walk-In, Stone Counters, View to Family Room
Interior
Interior Features Double Vanity, Entrance Foyer, High Ceilings 9 ft Upper, High Ceilings 10 ft Lower, Walk-In Closet(s)
Heating Central
Cooling Ceiling Fan(s), Central Air
Flooring Carpet, Ceramic Tile, Hardwood
Fireplaces Type Gas Log, Living Room
Appliance Dishwasher, Disposal, ENERGY STAR Qualified Appliances, Gas Range, Microwave, Range Hood, Refrigerator
Laundry Laundry Room, Main Level, Mud Room
Exterior
Exterior Feature Private Yard
Garage Spaces 2.0
Fence None
Pool None
Community Features Clubhouse, Homeowners Assoc, Near Schools, Near Shopping, Pool, Sidewalks, Street Lights
Utilities Available Cable Available, Electricity Available, Natural Gas Available, Sewer Available, Underground Utilities, Water Available
Waterfront Description None
View Y/N true
View Trees/Woods
Roof Type Composition,Shingle
Garage true
Building
Lot Description Back Yard, Front Yard, Landscaped
Foundation Slab
Sewer Public Sewer
Water Public
Architectural Style Traditional
Level or Stories One and One Half
Schools
Elementary Schools Daphne East
Middle Schools Daphne
High Schools Daphne
Others
Acceptable Financing Cash, Conventional, VA Loan
Listing Terms Cash, Conventional, VA Loan
Special Listing Condition Standard
Read Less
Want to know what your home might be worth? Contact us for a FREE valuation!

Our team is ready to help you sell your home for the highest possible price ASAP






