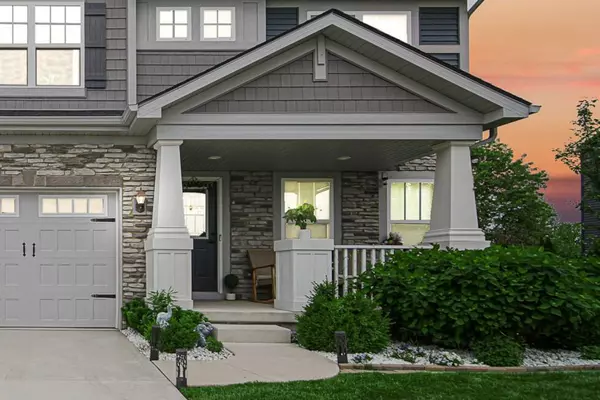$588,000
$599,900
2.0%For more information regarding the value of a property, please contact us for a free consultation.
9122 Merrimack CT St. John, IN 46373
5 Beds
3 Baths
3,324 SqFt
Key Details
Sold Price $588,000
Property Type Single Family Home
Sub Type Single Family Residence
Listing Status Sold
Purchase Type For Sale
Square Footage 3,324 sqft
Price per Sqft $176
Subdivision Walden Clearing Ph 1
MLS Listing ID 803879
Sold Date 07/15/24
Style Traditional
Bedrooms 5
Full Baths 3
HOA Fees $200
Year Built 2020
Annual Tax Amount $4,758
Tax Year 2022
Lot Size 0.344 Acres
Acres 0.344
Lot Dimensions 100 x 150
Property Description
Welcome to Walden Clearing, where luxury meets technology in this custom- built craftsman style smart home. With five bedrooms, three baths, this two-story home features stunning architectural trim throughout and every detail has been carefully considered. From the 9 foot ceilings adorned with crown molding to the generously sized foyer enhanced by 18 foot ceiling with designer chandelier, elegance abounds at every turn. French doors lead to a flex room, perfect for your needs. The open concept living area boasts a designer kitchen with quartz counters, staggered glass & wooden cabinets, large island, dining area, sunroom with vaulted ceiling and Cafe appliances, controlled conveniently from your phone or smart hub. The large walk-in pantry has tons of storage and electrical outlet for a second refrigerator. The home is equipped with a water filtration and reverse osmosis system. In addition, there is a main floor bedroom with walk-in closet and full bath, great for company. Natural light floods the space, highlighting the Quick Step hardwood floors, designer carpeting and a beautiful fireplace. Outside, a mature tree allows you to enjoy the afternoon shade, fenced backyard offers privacy and convenience with Wi-Fi enabled smart lights, irrigation system and solar lights. For cozy evenings turn down the Wi-Fi enabled smart blinds and turn on the soft can lighting/under counter lighting, unique chandeliers in every space for a grand ambience. Upstairs, discover four spacious bedrooms, two full baths, laundry room, a loft area, and a deluxe master suite complete with huge walk-in closet, granite countertops, water closet, separate tiled shower and a soaking tub. Plus, the three-car finished garage is prepped for an EV charger. If you crave the perfect blend of modern technology and timeless charm, this home is a must-see.
Location
State IN
County Lake
Zoning Residential
Interior
Interior Features Chandelier, Stone Counters, Walk-In Closet(s), Vaulted Ceiling(s), Tray Ceiling(s), Storage, Smart Camera(s)/Recording, Soaking Tub, Smart Thermostat, Smart Light(s), Smart Home, Open Floorplan, Recessed Lighting, Primary Downstairs, Pantry, Granite Counters, Kitchen Island, In-Law Floorplan, High Speed Internet, High Ceilings, Crown Molding, Entrance Foyer, Eat-in Kitchen, Double Vanity
Heating Central, Fireplace(s), Natural Gas, Humidity Control, Forced Air
Fireplaces Number 1
Fireplace Y
Appliance Dishwasher, Smart Appliance(s), Water Softener Owned, Water Purifier Owned, Washer, Refrigerator, Oven, Microwave, Humidifier, Ice Maker, Gas Range, Gas Water Heater, Dryer
Exterior
Exterior Feature Lighting, Smart Camera(s)/Recording, Smart Lock(s), Smart Light(s), Smart Irrigation, Private Yard
Garage Spaces 3.0
View Y/N true
View true
Building
Lot Description Back Yard, Sprinklers In Front, Sprinklers In Rear, Rectangular Lot, Landscaped, Level, Few Trees, Front Yard, Cleared
Story Two
Schools
School District Lake Central
Others
HOA Fee Include None
Tax ID 45-11-27-477-003.000-035
SqFt Source Assessor
Acceptable Financing NRA20240515143007318192000000
Listing Terms NRA20240515143007318192000000
Financing Conventional
Read Less
Want to know what your home might be worth? Contact us for a FREE valuation!

Our team is ready to help you sell your home for the highest possible price ASAP
Bought with The Lyons Group Real Estate






