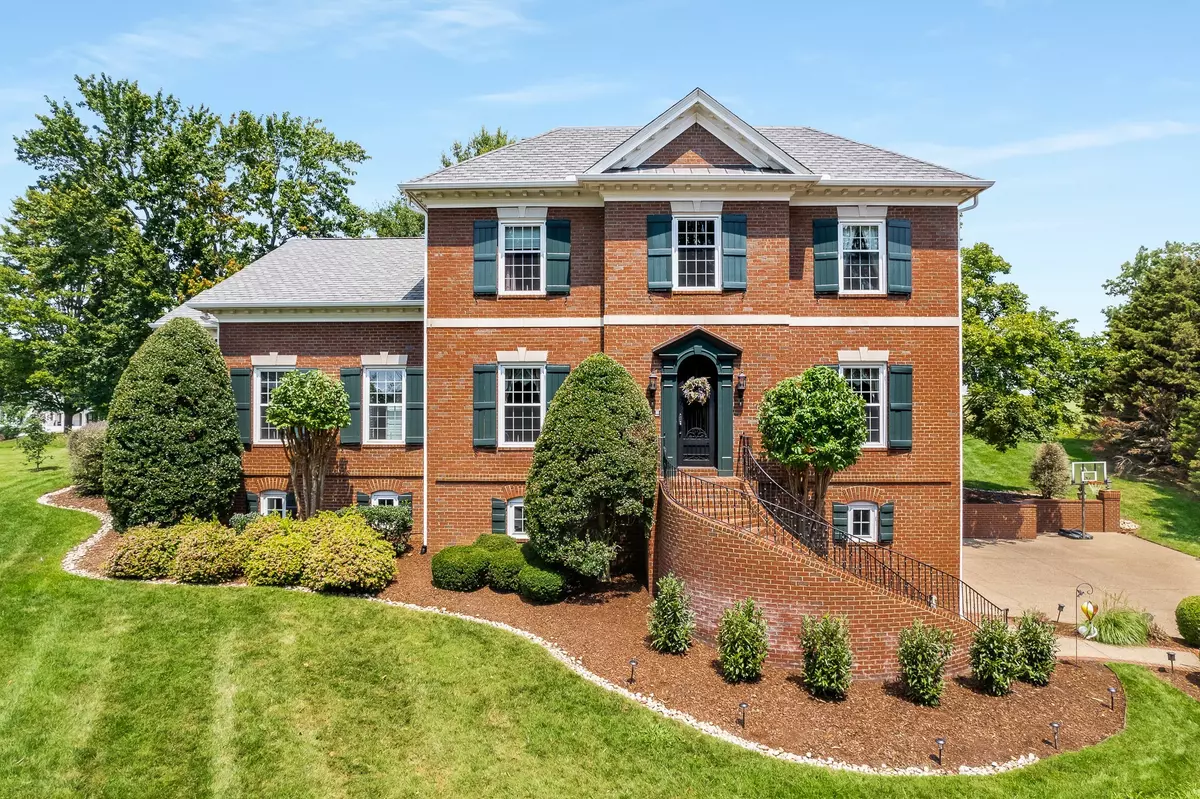$1,850,000
$1,999,000
7.5%For more information regarding the value of a property, please contact us for a free consultation.
11 Carmel Ln Brentwood, TN 37027
4 Beds
5 Baths
5,308 SqFt
Key Details
Sold Price $1,850,000
Property Type Single Family Home
Sub Type Single Family Residence
Listing Status Sold
Purchase Type For Sale
Square Footage 5,308 sqft
Price per Sqft $348
Subdivision Governors Club
MLS Listing ID 2626790
Sold Date 07/15/24
Bedrooms 4
Full Baths 4
Half Baths 1
HOA Fees $400/mo
HOA Y/N Yes
Year Built 2000
Annual Tax Amount $5,606
Lot Size 0.580 Acres
Acres 0.58
Lot Dimensions 82 X 238
Property Description
Situated in The Governors Club is a custom-built, one-owner home located on the golf course. The primary floor features a two-story great room with a dry stack stone fireplace with surrounding built ins and views of the golf course. The open kitchen has solid cherry cabinetry, and an adjoining breakfast nook. A privately positioned primary suite with a spacious closet, elegant bathroom, gas fireplace, and off the back patio. Three bedrooms are upstairs, each with adjoining access to a bathroom plus extra storage. The terrace level features a warm versatile living space with a wood burning mortar and old stone fireplace, a built-in sauna, 3-car oversized garage with epoxy floors, and workshop. Active neighborhood amenities. A $5,000 lender credit is available and will be applied towards the buyer's closing costs and pre-paids if the buyer chooses to use the seller’s preferred lender. Credit not to exceed 1% of loan amount. This credit is in addition to any negotiated seller concessions
Location
State TN
County Williamson County
Rooms
Main Level Bedrooms 1
Interior
Interior Features Ceiling Fan(s), Extra Closets, Storage, Walk-In Closet(s), Entry Foyer, Primary Bedroom Main Floor, High Speed Internet
Heating Central, Natural Gas
Cooling Central Air, Electric
Flooring Carpet, Finished Wood, Tile
Fireplaces Number 3
Fireplace Y
Appliance Dishwasher, Disposal, Dryer, Microwave, Refrigerator, Washer
Exterior
Exterior Feature Irrigation System
Garage Spaces 3.0
Utilities Available Electricity Available, Water Available, Cable Connected
View Y/N false
Private Pool false
Building
Lot Description Sloped
Story 3
Sewer Public Sewer
Water Public
Structure Type Brick
New Construction false
Schools
Elementary Schools Crockett Elementary
Middle Schools Woodland Middle School
High Schools Ravenwood High School
Others
HOA Fee Include Recreation Facilities
Senior Community false
Read Less
Want to know what your home might be worth? Contact us for a FREE valuation!

Our team is ready to help you sell your home for the highest possible price ASAP

© 2024 Listings courtesy of RealTrac as distributed by MLS GRID. All Rights Reserved.






