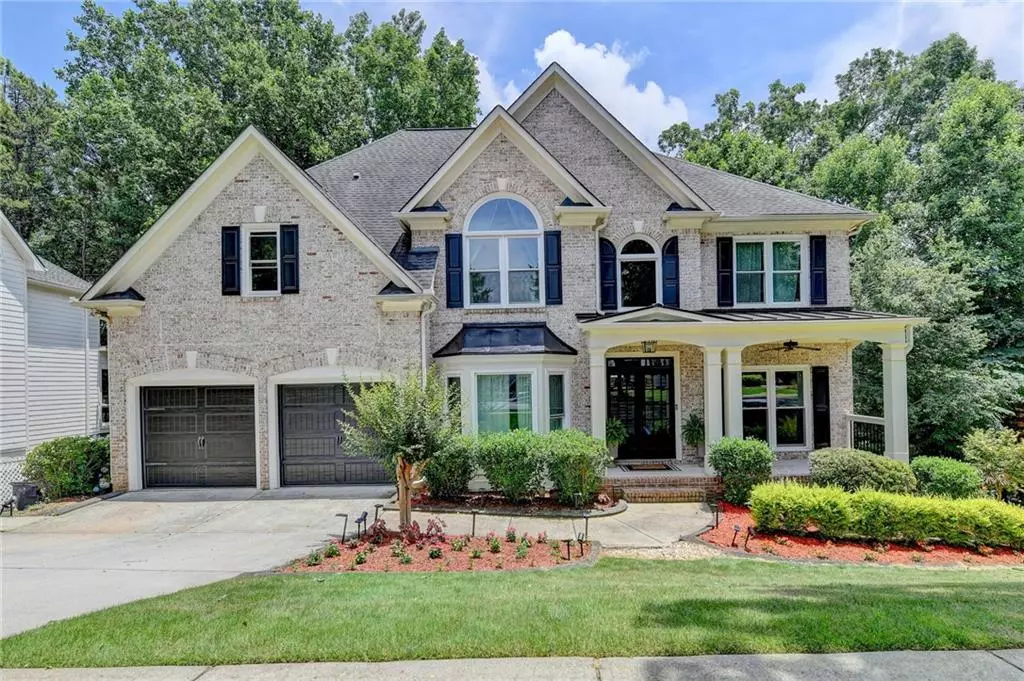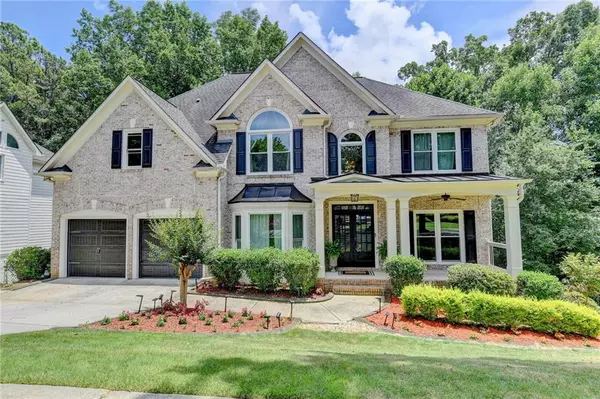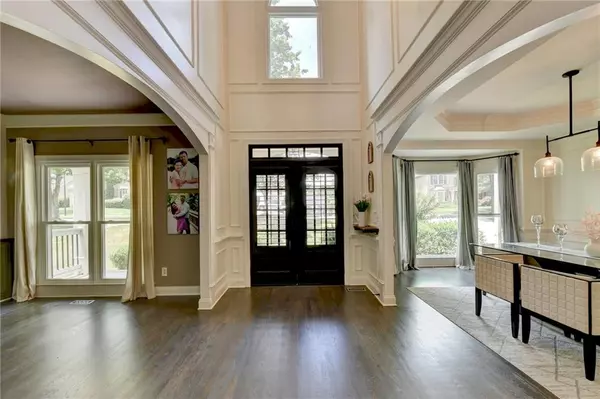$720,000
$710,000
1.4%For more information regarding the value of a property, please contact us for a free consultation.
3976 Creekview Ridge DR Buford, GA 30518
5 Beds
4 Baths
4,922 SqFt
Key Details
Sold Price $720,000
Property Type Single Family Home
Sub Type Single Family Residence
Listing Status Sold
Purchase Type For Sale
Square Footage 4,922 sqft
Price per Sqft $146
Subdivision Morningbrooke
MLS Listing ID 7397607
Sold Date 07/12/24
Style Traditional
Bedrooms 5
Full Baths 4
Construction Status Resale
HOA Fees $750
HOA Y/N Yes
Originating Board First Multiple Listing Service
Year Built 2003
Annual Tax Amount $7,813
Tax Year 2023
Lot Size 7,840 Sqft
Acres 0.18
Property Description
Welcome to this charming retreat where sophistication meets comfort at every turn. Nestled in a serene neighborhood, this home boasts unique features that cater to both relaxation and entertainment. As you step through the elegant front door, you’re greeted by a spacious foyer boasting soaring ceilings, elegant wainscoting & trim throughout and newly stained hardwood floors that extend throughout the main level. To your left, the dining room area is perfect for hosting intimate gatherings or casual family meals with tray ceilings, a large bay window and direct access to the kitchen. To your right, you’re greeted by a cozy living space adorned with elegantly crafted built-in bookshelves and two-story windows framing picturesque views of the lush, forested backyard.
In the heart of the home lies in the functional kitchen, a chef’s delight featuring granite counters, High-quality stainless-steel appliances, all white cabinetry, walk-in pantry and an island open to the breakfast area. As well as access to the nice-sized screened sunroom with new composite flooring. The main floor has a bedroom with an adjacent bath perfect for guests, providing flexibility and convenience. On the second level is the owner’s oasis, complete with a cozy fireplace and tray ceilings, offering a space for relaxation. The master bathroom features a whirlpool tub, dual vanity, a separate glass-enclosed shower, and large walk-in closet. Three additional bedrooms and a full bathroom provide plenty of space for family and guests. A remodeled laundry room with new sinks and cabinetry completes the upper level.
Venture downstairs to the basement level and discover the ultimate entertainment haven- a custom bar designed for unforgettable gatherings with family and friends. Crafted with attention to detail and style, this well-appointed bar offers a perfect blend of form and function, featuring sleek countertop, ample seating, and storage for all your favorite liquor bottles. Adjacent to the bar, a cozy lounge area invites you to relax and unwind or have a movie night with your loved ones. Additionally, an office space opens to another full bath, bonus room with chalkboard wall, and a playroom enclosed by a custom sliding farm-style door. The basement area seamlessly connects to a lower deck featuring a hot tub with a staircase that leads down into the landscaped yard with mature trees and stone patio/firepit seating area. New dual-pane energy efficiency windows by Pella through entire house includes transferable lifetime replacement warranty. The community has swim/tennis and 1.5 miles of nature trails. Conveniently located near top-rated schools, parks, shopping and dining options, this home offers the perfect blend of comfort, convenience, and style. Don’t miss your chance to make this dream home yours!
Location
State GA
County Gwinnett
Lake Name None
Rooms
Bedroom Description Oversized Master,Other
Other Rooms None
Basement Exterior Entry, Finished, Finished Bath, Interior Entry, Other
Main Level Bedrooms 1
Dining Room Seats 12+, Separate Dining Room
Interior
Interior Features Bookcases, Crown Molding, Entrance Foyer 2 Story, High Ceilings 10 ft Main, Tray Ceiling(s), Walk-In Closet(s), Wet Bar
Heating Natural Gas
Cooling Ceiling Fan(s), Central Air, Zoned
Flooring Carpet, Hardwood, Other
Fireplaces Number 2
Fireplaces Type Gas Log, Gas Starter, Living Room, Master Bedroom
Window Features Double Pane Windows,ENERGY STAR Qualified Windows
Appliance Dishwasher, Disposal, Gas Cooktop, Gas Oven, Gas Water Heater, Microwave, Range Hood, Refrigerator, Other
Laundry Laundry Room, Sink, Upper Level
Exterior
Exterior Feature Permeable Paving, Private Entrance, Private Yard, Rain Gutters, Other
Parking Features Attached, Driveway, Garage, Garage Door Opener, Garage Faces Front, Kitchen Level
Garage Spaces 2.0
Fence None
Pool None
Community Features Clubhouse, Homeowners Assoc, Near Schools, Near Shopping, Near Trails/Greenway, Playground, Pool, Sidewalks, Tennis Court(s)
Utilities Available Cable Available, Electricity Available, Natural Gas Available, Phone Available, Sewer Available, Underground Utilities, Water Available
Waterfront Description None
View Trees/Woods
Roof Type Composition
Street Surface Paved
Accessibility Accessible Entrance
Handicap Access Accessible Entrance
Porch Covered, Front Porch, Rear Porch, Screened
Private Pool false
Building
Lot Description Back Yard, Front Yard, Landscaped, Private, Wooded, Other
Story Three Or More
Foundation Slab
Sewer Public Sewer
Water Public
Architectural Style Traditional
Level or Stories Three Or More
Structure Type Brick Front,HardiPlank Type,Other
New Construction No
Construction Status Resale
Schools
Elementary Schools Sugar Hill - Gwinnett
Middle Schools Lanier
High Schools Lanier
Others
HOA Fee Include Maintenance Grounds,Reserve Fund,Swim,Tennis
Senior Community no
Restrictions true
Tax ID R7231 156
Acceptable Financing Cash, Conventional, VA Loan
Listing Terms Cash, Conventional, VA Loan
Special Listing Condition None
Read Less
Want to know what your home might be worth? Contact us for a FREE valuation!

Our team is ready to help you sell your home for the highest possible price ASAP

Bought with Keller Williams Realty Atl North






