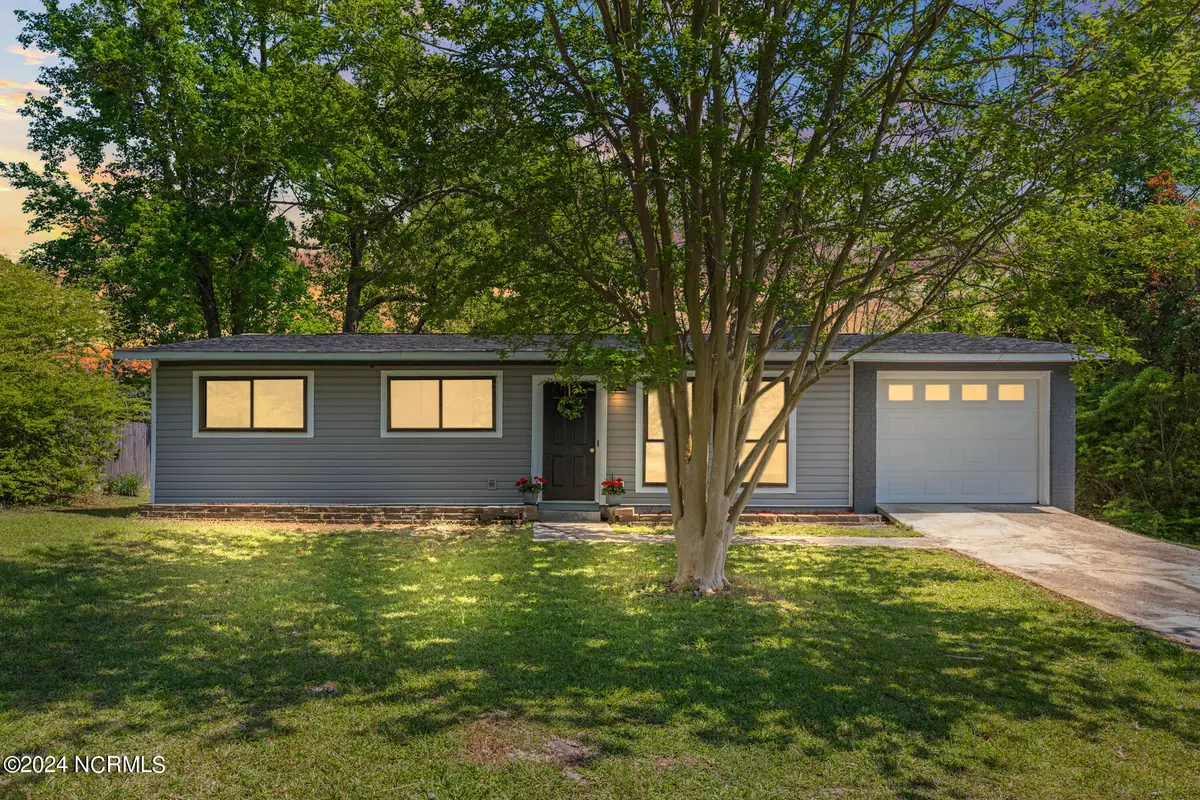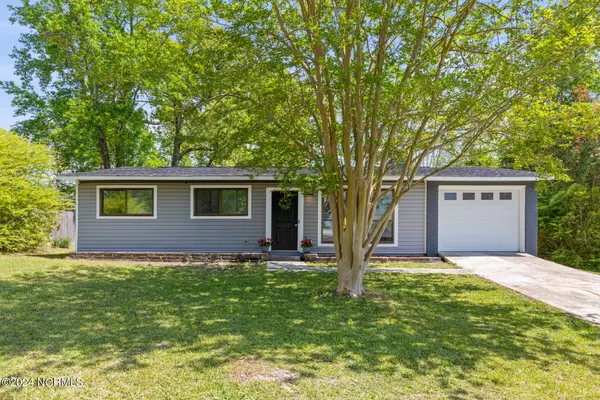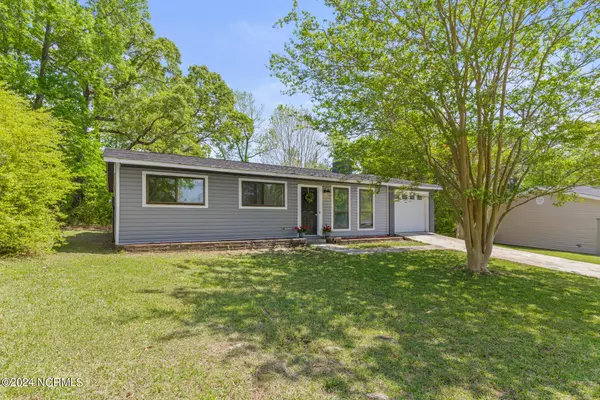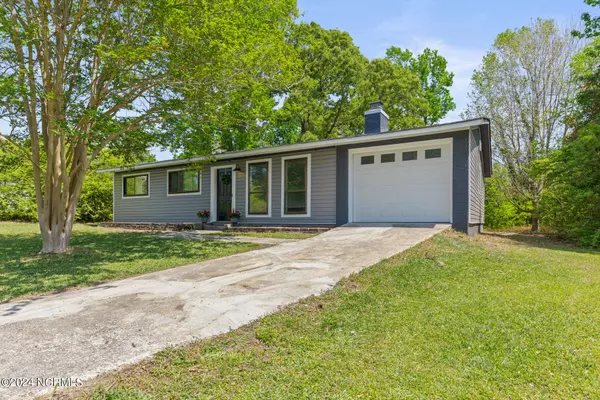$239,000
$239,000
For more information regarding the value of a property, please contact us for a free consultation.
6019 E Red Oak CT Jacksonville, NC 28546
3 Beds
2 Baths
1,260 SqFt
Key Details
Sold Price $239,000
Property Type Single Family Home
Sub Type Single Family Residence
Listing Status Sold
Purchase Type For Sale
Square Footage 1,260 sqft
Price per Sqft $189
Subdivision Oakwoods
MLS Listing ID 100438603
Sold Date 07/16/24
Style Wood Frame
Bedrooms 3
Full Baths 2
HOA Y/N No
Originating Board Hive MLS
Year Built 1980
Lot Size 0.340 Acres
Acres 0.34
Lot Dimensions 54.44x202.21x105x215.81
Property Description
SELLER NOW OFFERING $6,000 USE AS YOU CHOOSE FOR BUYER! Welcome home to Oakwoods Subdivision! This tastefully updated 3-bedroom, 2-bathroom quaint ranch-style home is ready for its new owners! Situated in a cul-de-sac, with a new roof in 2024, new outdoor HVAC compressor, new vinyl siding, new landscaping- the curb appeal is fresh and gorgeous! Walk inside to find an open concept home from living space flowing into the large kitchen with plenty of cabinets and countertops! You'll notice the charming new flooring, freshly painted walls, new light fixtures and updated fireplace! NO HOA AND NO CITY TAXES! Outside you have a large backyard and plenty of space. Oakwoods prime location is 15 minutes from MCAS New River, 10 minutes from Lejeune Boulevard, 30 minutes from New Bern, and close to all shopping, restaurants and bars! Don't miss out— Call today to schedule your private tour. (Seller is installing all new windows. Awaiting window delivery.)
Location
State NC
County Onslow
Community Oakwoods
Zoning RS-12
Direction From New Bern Highway, Turn right onto Wolf Swamp Road, Turn left on Thomas Humphrey Road, Turn right on to Oakwood Drive, then turn left on to E Red Oak Court. Property is on the left.
Location Details Mainland
Rooms
Primary Bedroom Level Primary Living Area
Interior
Interior Features Master Downstairs
Heating Electric, None
Cooling Central Air
Flooring Laminate
Appliance Stove/Oven - Electric, Refrigerator, Dishwasher
Laundry Inside
Exterior
Parking Features Concrete
Garage Spaces 1.0
Roof Type Architectural Shingle
Porch Patio
Building
Lot Description Cul-de-Sac Lot
Story 1
Entry Level One
Foundation Slab
Sewer Septic Off Site
Water Municipal Water
New Construction No
Schools
Elementary Schools Morton
Middle Schools Hunters Creek
High Schools White Oak
Others
Tax ID 350k-34
Acceptable Financing Cash, Conventional, FHA, USDA Loan, VA Loan
Listing Terms Cash, Conventional, FHA, USDA Loan, VA Loan
Special Listing Condition None
Read Less
Want to know what your home might be worth? Contact us for a FREE valuation!

Our team is ready to help you sell your home for the highest possible price ASAP







