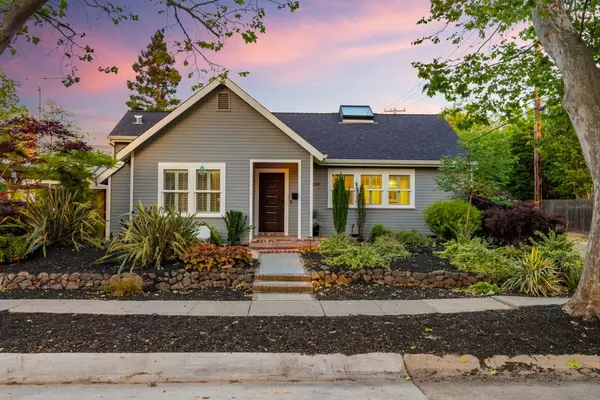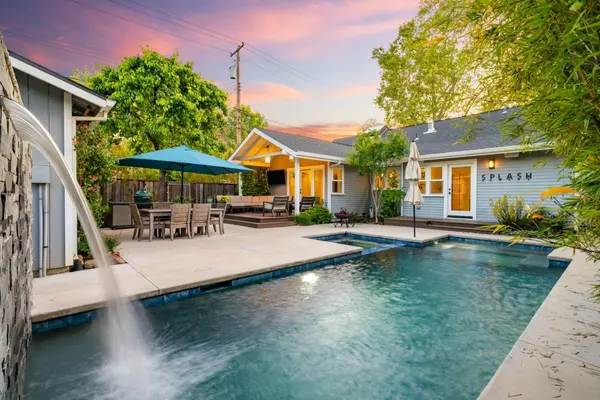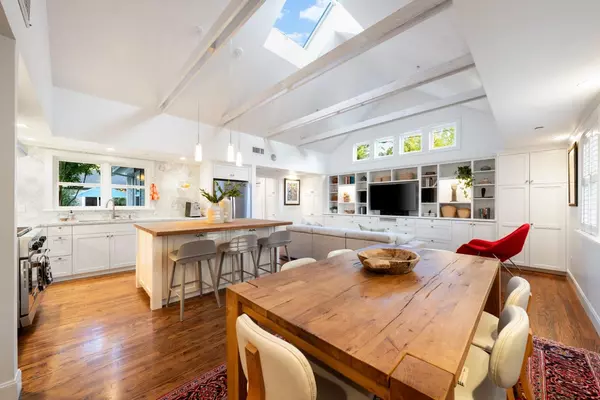$854,500
$880,000
2.9%For more information regarding the value of a property, please contact us for a free consultation.
1909 50th ST Sacramento, CA 95819
2 Beds
1 Bath
1,192 SqFt
Key Details
Sold Price $854,500
Property Type Single Family Home
Sub Type Single Family Residence
Listing Status Sold
Purchase Type For Sale
Square Footage 1,192 sqft
Price per Sqft $716
Subdivision Elmhurst
MLS Listing ID 224043834
Sold Date 07/18/24
Bedrooms 2
Full Baths 1
HOA Y/N No
Originating Board MLS Metrolist
Year Built 1922
Lot Size 6,098 Sqft
Acres 0.14
Lot Dimensions 44x117x44x117
Property Description
Hurry to see this Spectacular Elmhurst Property and Home! The home was rebuilt in 2012 with an open floor plan, vaulted ceiling, built-in cabinetry in the kitchen, living room, office and primary bedroom. The backyard has a stunning saltwater pool and spa that feels very spacious and private. Large 500 square foot garage with access off an alley is ideal as an oversized 2 car garage with storage or a possible conversion to an ADU. Gorgeous kitchen offers a large center island with a wood counter. Carrera marble slab counters, SS appliances, 6 burner Range. The bathroom has two sinks with Carrera marble slab counter, pretty Blue marble floor, a shower over a tub and heated towel bars. In addition to the swimming pool and spa the backyard has extensive patios and pool decking, garden lighting, bamboo screening, delightful garden beds and a covered porch with a tongue and groove beamed ceiling with a Trex deck, and a big screen TV that extends the living space. There is also a vegetable garden behind the stone wall of the swimming pool! Replacements in 2012 include water, electrical & gas lines, 90% of the sewer line.Tankless water heater. Both roofs 2012. Heater was replaced in 2018. Plantation shutters. Wired for ethernet & security system. This is a rare property and a must see!
Location
State CA
County Sacramento
Area 10819
Direction T Street Parkway from the east, right onto 50th Street to the number.T Street Parkway from the west, left on 51st Street,left on T Street, right on 50th Street to the number.
Rooms
Living Room Skylight(s), Open Beam Ceiling
Dining Room Space in Kitchen, Dining/Living Combo
Kitchen Marble Counter, Skylight(s), Island
Interior
Heating Central
Cooling Ceiling Fan(s), Central
Flooring Tile, Wood
Window Features Dual Pane Full
Appliance Built-In Electric Oven, Free Standing Gas Range, Hood Over Range, Dishwasher, Disposal, Microwave
Laundry Laundry Closet
Exterior
Parking Features 24'+ Deep Garage, Detached, Garage Door Opener, Garage Facing Rear
Garage Spaces 2.0
Fence Fenced
Pool Built-In, Pool/Spa Combo, Salt Water
Utilities Available Internet Available, Natural Gas Connected
Roof Type Composition
Porch Front Porch, Covered Deck, Uncovered Patio
Private Pool Yes
Building
Lot Description Auto Sprinkler F&R
Story 1
Foundation Raised
Sewer In & Connected
Water Public
Architectural Style Cape Cod, Cottage
Schools
Elementary Schools Sacramento Unified
Middle Schools Sacramento Unified
High Schools Sacramento Unified
School District Sacramento
Others
Senior Community No
Tax ID 011-0054-014-0000
Special Listing Condition Offer As Is
Read Less
Want to know what your home might be worth? Contact us for a FREE valuation!

Our team is ready to help you sell your home for the highest possible price ASAP

Bought with Lyon Real Estate LP






