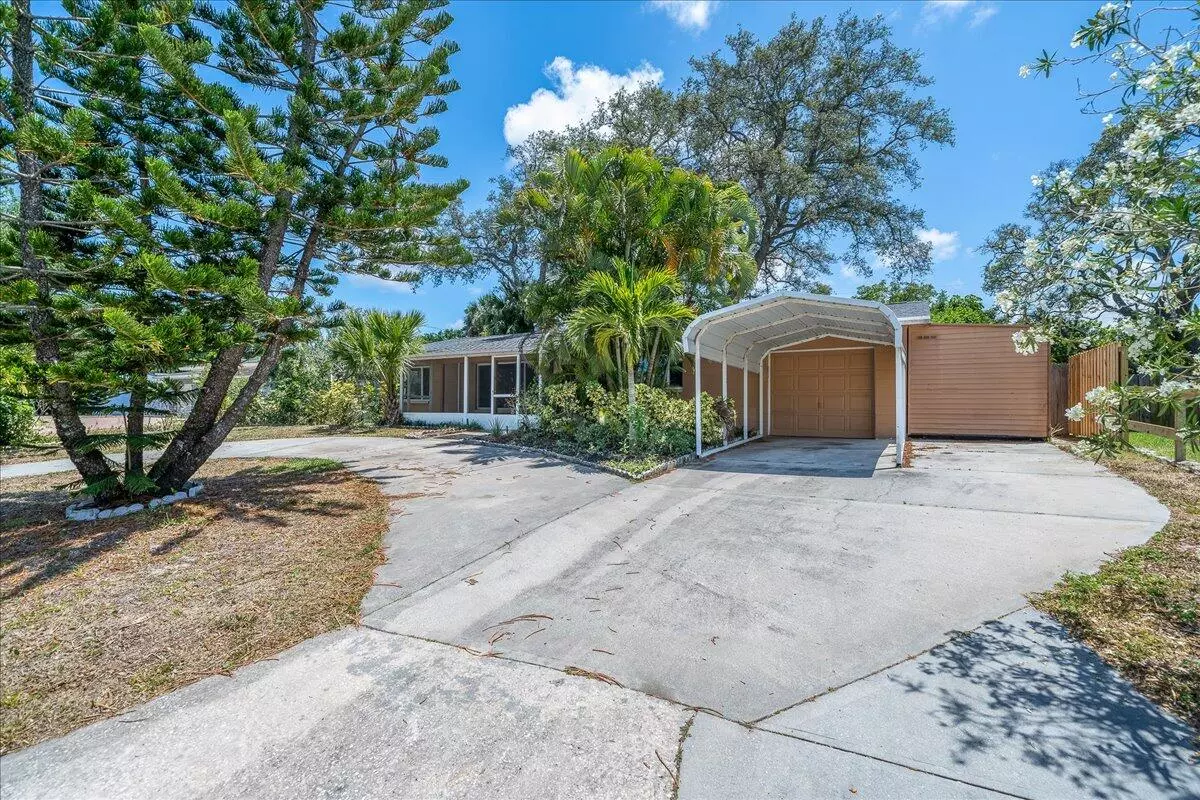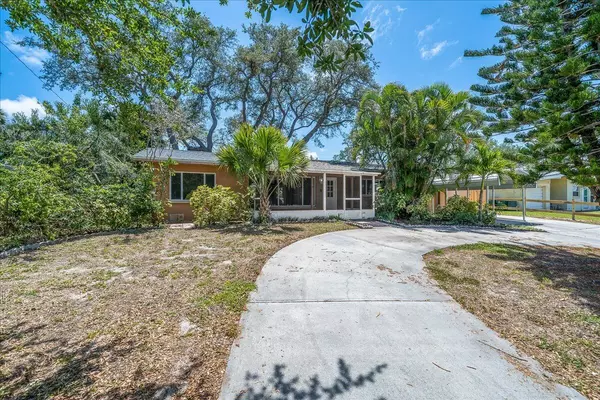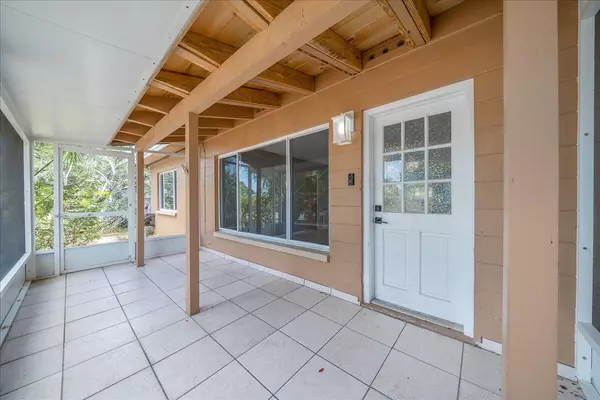$275,000
$289,000
4.8%For more information regarding the value of a property, please contact us for a free consultation.
441 Sharon DR Melbourne, FL 32935
3 Beds
2 Baths
1,242 SqFt
Key Details
Sold Price $275,000
Property Type Single Family Home
Sub Type Single Family Residence
Listing Status Sold
Purchase Type For Sale
Square Footage 1,242 sqft
Price per Sqft $221
Subdivision Annie Laurie Gardens
MLS Listing ID 1012922
Sold Date 07/16/24
Bedrooms 3
Full Baths 2
HOA Y/N No
Total Fin. Sqft 1242
Originating Board Space Coast MLS (Space Coast Association of REALTORS®)
Year Built 1958
Annual Tax Amount $1,983
Tax Year 2023
Lot Size 8,712 Sqft
Acres 0.2
Property Description
Welcome to this enchanting Concrete Block 3-bedroom, 2-bathroom home nestled in the heart of Eau Gallie! Set on a sprawling lot adorned with majestic trees, this residence exudes charm and tranquility. Step inside to discover a beautifully renovated kitchen, where modern appliances and sleek finishes await. The spacious living areas are perfect for entertaining guests or simply relaxing with loved ones. Outside, a picturesque gazebo invites you to unwind in the peaceful surroundings, while an outdoor shower adds a touch of luxury. This home is ideally situated close to EGAD's vibrant coffee shops, allowing you to indulge in your favorite brews whenever you please. And with its quaint neighborhood vibe, tile floors, and a brand-new roof, you'll feel right at home from the moment you arrive. Don't miss your chance to experience the perfect blend of comfort and convenience in this delightful Eau Gallie retreat!
Location
State FL
County Brevard
Area 323 - Eau Gallie
Direction South on US 1, Right on Thomas Barbour, Left on Sharon Dr, Home is on Right
Interior
Heating Central
Cooling Central Air
Flooring Tile
Furnishings Unfurnished
Appliance Dryer, Electric Range, Microwave, Refrigerator, Washer
Exterior
Exterior Feature ExteriorFeatures
Parking Features Attached, Attached Carport, Circular Driveway
Garage Spaces 1.0
Carport Spaces 1
Fence Full, Wood
Pool None
Utilities Available Electricity Connected, Sewer Connected, Water Connected
Roof Type Shingle
Present Use Residential,Single Family
Street Surface Asphalt
Garage Yes
Building
Lot Description Many Trees
Faces North
Story 1
Sewer Public Sewer
Water Public
New Construction No
Schools
Elementary Schools Harbor City
High Schools Melbourne
Others
Senior Community No
Tax ID 27-37-28-01-0000g.0-0008.00
Security Features Other
Acceptable Financing Cash, Conventional, FHA, VA Loan
Listing Terms Cash, Conventional, FHA, VA Loan
Special Listing Condition Standard
Read Less
Want to know what your home might be worth? Contact us for a FREE valuation!

Our team is ready to help you sell your home for the highest possible price ASAP

Bought with EXP Realty LLC






