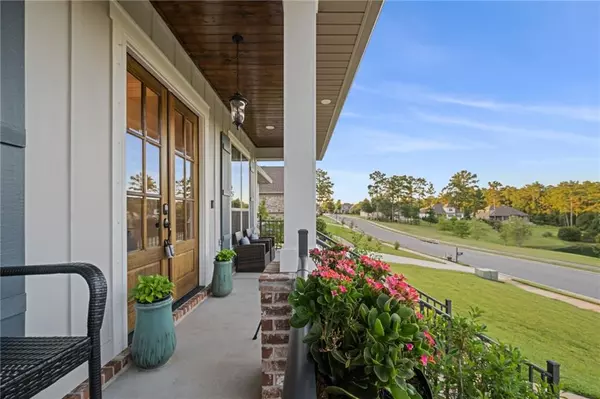Bought with Barbara Moore • Better Homes & Gardens RE Platinum Properties
$635,000
$635,000
For more information regarding the value of a property, please contact us for a free consultation.
27592 Rhone DR Daphne, AL 36526
4 Beds
3 Baths
2,592 SqFt
Key Details
Sold Price $635,000
Property Type Single Family Home
Sub Type Single Family Residence
Listing Status Sold
Purchase Type For Sale
Square Footage 2,592 sqft
Price per Sqft $244
Subdivision Retreat At Tiawasee
MLS Listing ID 7406930
Sold Date 07/19/24
Bedrooms 4
Full Baths 3
HOA Fees $50/mo
HOA Y/N true
Year Built 2020
Annual Tax Amount $2,196
Tax Year 2196
Lot Size 0.349 Acres
Property Description
Meticulously maintained Gold fortified corner lot home with magnificent views of expansive community pond in Daphne's convenient Retreat of Tiawasee! Curb appeal greets you upon arrival at this popular 1 level living Truland Mesquite Plan--4 bedrooms 3 bath and 2500+ sq ft. Hardboard & brick exterior. Neutral paint, beautiful crown molding, tall ceilings, recessed lighting, hardwood floors in living areas & new carpet in guest bedrooms, plantation shutters. Both Dining & Breakfast areas overlook gorgeous water view across street. Showstopper gourmet kitchen offers stainless steel appliances including refrigerator, new dishwasher, white cabinets, gorgeous granite counters, large center island with space for barstools, white tile backsplash, eat-in kitchen, large walk-in pantry! Kitchen is open to both breakfast & Living Room for easy entertaining. Spacious Living Room boasts gas fireplace. Lots of natural light! Primary ensuite bedroom showcases tray ceiling, soaking tub, dual vanities, enormous walk-in tiled shower & closet. Split bedroom plan. Laundry room offers washer, dryer, refrigerator. Tons of storage! Primary bedroom suite has tray ceiling, dual vanity sinks, soaking tub, oversized tiled shower & huge walk-in closet. Guest bedrooms share jack-n-jill bathroom with separate vanities. 4th bed & bath ideal for guests. Double side entry garage. Fenced backyard (with double & single gates)--lush landscaping, hardscaping & custom fire pit with grill creating tranquil & private oasis especially at night with lighting feature. Covered back porch with additional concrete patio. Irrigation system with separate meter. Generator hook-up with power cord. Gutters. Floored attic over garage. Tankless water heater. Hard-wired security system with app for home. Ring doorbell. Energy efficient windows. Neighborhood stocked lake for fishing. Daphne school district. Convenient location to I-10, shops, hospital, schools. All information deemed reliable & accurate. Buyer to verify all information.
Location
State AL
County Baldwin - Al
Direction From Highway 90, head South on CR 13. Turn right (West) into Tiawasee Trace. Turn right at stop sign. Continue straight over bridge into the Estates of Tiawasee. Turn left on Cowles Crossing which is the entrance to the Retreat at Tiawasee. Turn right on Daintree Court. Turn left on Rhone. House will be across from pond.
Rooms
Basement None
Primary Bedroom Level Main
Dining Room Separate Dining Room
Kitchen Breakfast Bar, Breakfast Room
Interior
Interior Features Crown Molding, Entrance Foyer, High Ceilings 9 ft Main, Smart Home, Tray Ceiling(s), Walk-In Closet(s), Other
Heating Heat Pump
Cooling Ceiling Fan(s), Heat Pump
Flooring Carpet, Ceramic Tile, Wood
Fireplaces Type Gas Log, Gas Starter, Living Room
Appliance Dishwasher, Disposal, Dryer, Gas Range, Microwave, Refrigerator, Tankless Water Heater, Washer
Laundry Laundry Room
Exterior
Exterior Feature Private Yard, Storage
Garage Spaces 2.0
Fence Back Yard, Fenced, Privacy
Pool None
Community Features Fishing, Homeowners Assoc, Near Beltline, Near Schools, Near Shopping
Utilities Available Electricity Available, Natural Gas Available, Sewer Available, Water Available, Other
Waterfront Description Pond
View Y/N true
View Other
Roof Type Composition,Shingle
Garage true
Building
Lot Description Back Yard, Corner Lot, Landscaped
Foundation Slab
Sewer Public Sewer
Water Public
Architectural Style Craftsman
Level or Stories One
Schools
Elementary Schools Daphne East
Middle Schools Daphne
High Schools Daphne
Others
Acceptable Financing Cash, Conventional, FHA, VA Loan
Listing Terms Cash, Conventional, FHA, VA Loan
Special Listing Condition Standard
Read Less
Want to know what your home might be worth? Contact us for a FREE valuation!

Our team is ready to help you sell your home for the highest possible price ASAP






