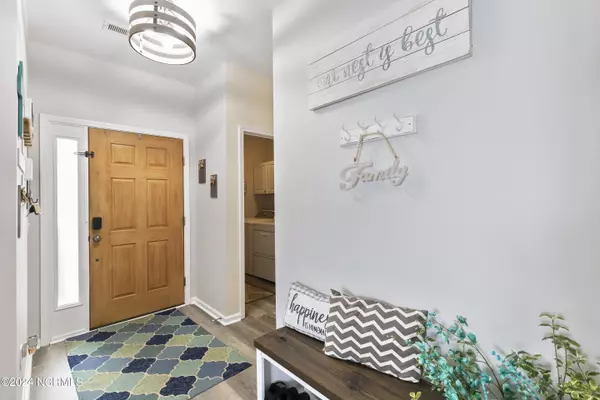$300,000
$305,000
1.6%For more information regarding the value of a property, please contact us for a free consultation.
227 Sand Pebble Drive SE Leland, NC 28451
3 Beds
2 Baths
1,239 SqFt
Key Details
Sold Price $300,000
Property Type Single Family Home
Sub Type Single Family Residence
Listing Status Sold
Purchase Type For Sale
Square Footage 1,239 sqft
Price per Sqft $242
Subdivision Westgate
MLS Listing ID 100449992
Sold Date 07/22/24
Style Wood Frame
Bedrooms 3
Full Baths 2
HOA Fees $420
HOA Y/N Yes
Originating Board North Carolina Regional MLS
Year Built 2004
Lot Size 9,148 Sqft
Acres 0.21
Lot Dimensions 30x159x76x176
Property Description
This beautiful, well maintained, 3 bed 2 bath, home will delight you when you walk in the front door! New LVP floors throughout the living spaces and bedrooms make this home move in ready! Kitchen features lots of countertop space, Stainless appliances, tons of gorgeous cabinetry, plus more. From the living room you can travel out to the oversized patio with a private fenced yard and a really cute shed which adds to the charm of this amazing home! Other great qualities include a 2018 roof, 2016 HVAC, 2020 Refrigerator and microwave, sprinkler system, 2 car garage with screen system, a nest thermostat, laundry room, blue tooth speaker/fan/blue lighting in master bath and protected by a transferrable Termite Bond! Close to shops, grocery stores and restaurants and downtown Wilmington isn't far away!
Location
State NC
County Brunswick
Community Westgate
Zoning LE-R-6
Direction From Wilmington, over the bridge to Leland, take a left on Ploof Road, go around round a bout to 3rd rd, Turn right onto Sand Pebble and house is on right
Location Details Mainland
Rooms
Primary Bedroom Level Primary Living Area
Interior
Interior Features Foyer, Ceiling Fan(s), Walk-In Closet(s)
Heating Electric, Heat Pump
Cooling Central Air
Fireplaces Type None
Fireplace No
Window Features Blinds
Appliance Stove/Oven - Electric, Refrigerator, Dishwasher
Laundry Inside
Exterior
Exterior Feature Irrigation System
Parking Features Paved
Garage Spaces 2.0
Roof Type Shingle
Porch Patio, Porch
Building
Story 1
Foundation Slab
Sewer Municipal Sewer
Water Municipal Water
Structure Type Irrigation System
New Construction No
Others
Tax ID O48ha196
Acceptable Financing Cash, Conventional, FHA, USDA Loan, VA Loan
Listing Terms Cash, Conventional, FHA, USDA Loan, VA Loan
Special Listing Condition None
Read Less
Want to know what your home might be worth? Contact us for a FREE valuation!

Our team is ready to help you sell your home for the highest possible price ASAP







