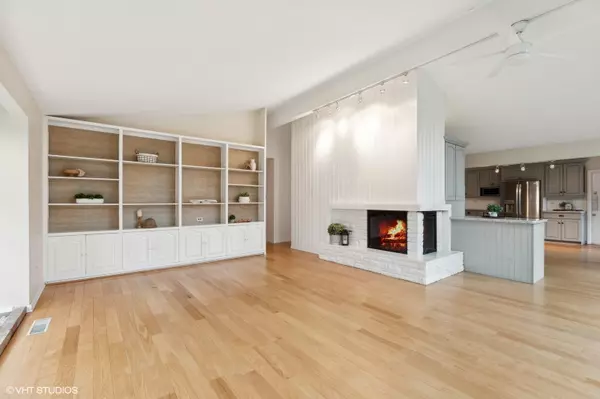$488,000
$499,000
2.2%For more information regarding the value of a property, please contact us for a free consultation.
494 Cumberland Lane Crystal Lake, IL 60014
3 Beds
2 Baths
2,363 SqFt
Key Details
Sold Price $488,000
Property Type Single Family Home
Sub Type Detached Single
Listing Status Sold
Purchase Type For Sale
Square Footage 2,363 sqft
Price per Sqft $206
Subdivision Country Club Addition
MLS Listing ID 12016411
Sold Date 07/19/24
Style Contemporary,Ranch
Bedrooms 3
Full Baths 2
Year Built 1954
Annual Tax Amount $11,284
Tax Year 2022
Lot Size 0.566 Acres
Lot Dimensions 151X154X151X155
Property Description
Versatility, timeless floor plan and mid-century open concept style found under one roof in this charming ranch. Located in the heart of the Gates community, move in and feel like you're on vacation all year round. A stone's throw from Crystal Lake Country Club, Dole Mansion and the beautiful beaches of Crystal Lake this region is sought after for all the right reasons! Come in and enjoy hardwood floors, open kitchen, windows that light up a fantastic family room! Great space and function in the bedrooms, each offer unique features such a built-ins, patio doors and/or tall ceilings. Don't forget updated bathrooms and an additional family room with second patio. Backyard is private and a gardener's paradise. Lovely wooded trees offer just the right amount of shade and views! Higher end features such as larger eaves on the roof line and brick paver driveway finish off the residence with exquisite curb appeal! Don't let this one get away, so much opportunity is found here! A part of CCPOA boundaries.
Location
State IL
County Mchenry
Community Water Rights, Street Lights, Street Paved
Rooms
Basement None
Interior
Interior Features Vaulted/Cathedral Ceilings, Hardwood Floors, First Floor Bedroom, First Floor Laundry, First Floor Full Bath
Heating Natural Gas, Forced Air
Cooling Central Air
Fireplaces Number 1
Fireplaces Type Double Sided, Gas Log
Fireplace Y
Appliance Double Oven, Dishwasher, Refrigerator, Washer, Dryer, Disposal, Cooktop
Laundry In Kitchen
Exterior
Exterior Feature Patio, Brick Paver Patio
Parking Features Attached
Garage Spaces 2.0
View Y/N true
Roof Type Asphalt
Building
Lot Description Fenced Yard, Landscaped, Water Rights, Mature Trees, Wood Fence
Story 1 Story
Foundation Concrete Perimeter
Sewer Public Sewer
Water Public
New Construction false
Schools
Elementary Schools South Elementary School
Middle Schools Richard F Bernotas Middle School
School District 47, 47, 155
Others
HOA Fee Include None
Ownership Fee Simple
Special Listing Condition None
Read Less
Want to know what your home might be worth? Contact us for a FREE valuation!

Our team is ready to help you sell your home for the highest possible price ASAP
© 2025 Listings courtesy of MRED as distributed by MLS GRID. All Rights Reserved.
Bought with Thomas Gancer • HOMESMART Connect LLC





