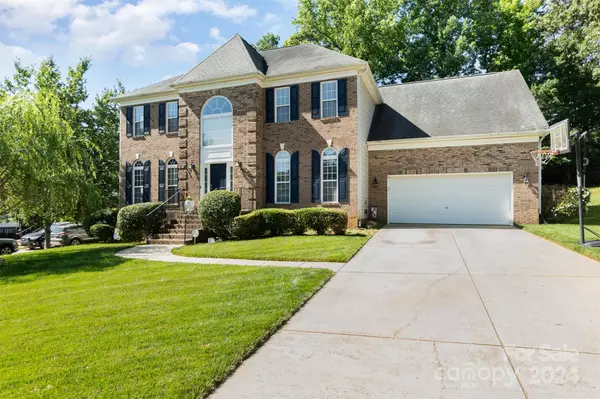$625,000
$634,500
1.5%For more information regarding the value of a property, please contact us for a free consultation.
4142 Oakton Ridge CT Matthews, NC 28105
5 Beds
3 Baths
3,524 SqFt
Key Details
Sold Price $625,000
Property Type Single Family Home
Sub Type Single Family Residence
Listing Status Sold
Purchase Type For Sale
Square Footage 3,524 sqft
Price per Sqft $177
Subdivision Weddington Ridge
MLS Listing ID 4144994
Sold Date 07/22/24
Bedrooms 5
Full Baths 3
HOA Fees $64/qua
HOA Y/N 1
Abv Grd Liv Area 3,524
Year Built 2002
Lot Size 0.270 Acres
Acres 0.27
Property Description
Experience luxury living in a secure and serene setting! Step inside to discover an inviting open floorplan and living room with a cozy fireplace, creating the perfect ambiance for family time and relaxing evenings. Huge open kitchen, desirable for all of your cooking needs. New microwave just installed! Did I mention that it has a designated office with perfect natural lighting and space for all of your work-from-home needs ! The downstairs bedroom with a full bath, is perfect for guests or playroom. Head upstairs to the primary bedroom that offers tray ceiling, dual vanities and a huge walk-in closet. Great outdoor living space that features and fire-pit overlooking the large, fenced backyard.
Location
State NC
County Mecklenburg
Zoning R3
Rooms
Main Level Bedrooms 1
Interior
Interior Features Breakfast Bar, Garden Tub, Open Floorplan, Walk-In Closet(s), Walk-In Pantry
Heating Forced Air, Natural Gas
Cooling Ceiling Fan(s), Central Air
Fireplace true
Appliance Dishwasher, Disposal, Electric Range, Gas Water Heater, Microwave, Oven, Plumbed For Ice Maker, Refrigerator
Exterior
Garage Spaces 2.0
Community Features Outdoor Pool
Garage true
Building
Foundation Crawl Space
Sewer Public Sewer
Water City
Level or Stories Two
Structure Type Brick Full,Vinyl
New Construction false
Schools
Elementary Schools Matthews
Middle Schools Crestdale
High Schools Butler
Others
HOA Name Cedar Management
Senior Community false
Special Listing Condition None
Read Less
Want to know what your home might be worth? Contact us for a FREE valuation!

Our team is ready to help you sell your home for the highest possible price ASAP
© 2024 Listings courtesy of Canopy MLS as distributed by MLS GRID. All Rights Reserved.
Bought with Sergey Dzyk • NorthGroup Real Estate LLC






