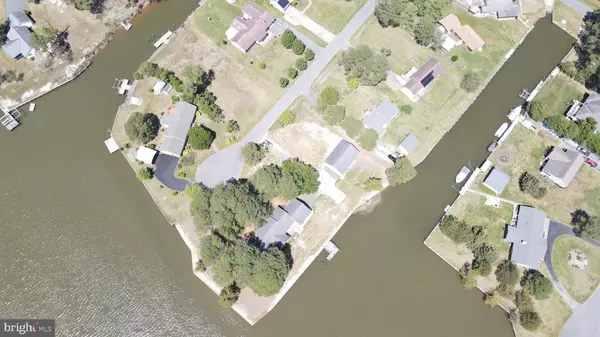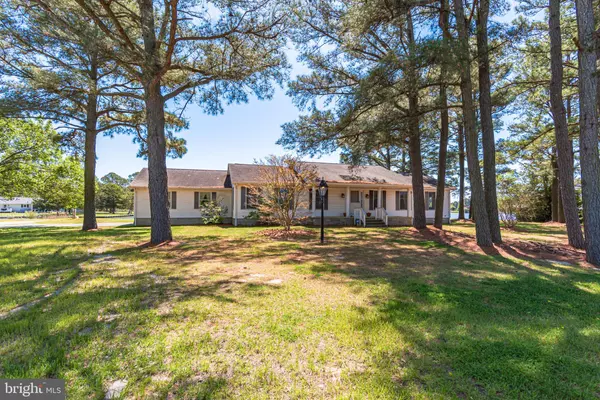$425,000
$485,000
12.4%For more information regarding the value of a property, please contact us for a free consultation.
5165 DEBRA RD Crisfield, MD 21817
2 Beds
2 Baths
1,792 SqFt
Key Details
Sold Price $425,000
Property Type Single Family Home
Sub Type Detached
Listing Status Sold
Purchase Type For Sale
Square Footage 1,792 sqft
Price per Sqft $237
Subdivision Hearts Ease
MLS Listing ID MDSO2004514
Sold Date 07/19/24
Style Ranch/Rambler
Bedrooms 2
Full Baths 2
HOA Y/N N
Abv Grd Liv Area 1,792
Originating Board BRIGHT
Year Built 1986
Annual Tax Amount $3,446
Tax Year 2024
Lot Size 1.150 Acres
Acres 1.15
Lot Dimensions 0.00 x 0.00
Property Description
Meticulously cared for home with panoramic views of the water, sits on a large 1.15 acre double lot. Over 600 ft. of aluminum bulkheading fronting on Jones Creek and a pier with mooring whips in protected area on canal side. Home has two large bedrooms, two full baths, lots of living area including a breakfast nook, large kitchen, formal dining room, foyer, living room, and a family room with views of the water and a fireplace. Breakfast nook opens to the 3 season porch overlooking the waterfront. Beautiful hardwood floors are throughout the home. Garage is attached to the home, but access from outside only, large enough for workshop and two cars. Plus, there is a huge 30'x40' garage for all your toys! Built as a workshop/boat storage/RV storage, it has a lot of possibilities. NEWLY installed septic system is a huge plus! This will not last long!
Location
State MD
County Somerset
Area Somerset West Of Rt-13 (20-01)
Zoning R-1
Rooms
Other Rooms Living Room, Dining Room, Bedroom 2, Kitchen, Family Room, Bedroom 1, Sun/Florida Room, Utility Room
Main Level Bedrooms 2
Interior
Interior Features Floor Plan - Traditional, Formal/Separate Dining Room, Wood Floors
Hot Water Electric
Heating Heat Pump(s)
Cooling Central A/C
Flooring Hardwood, Vinyl
Fireplaces Number 1
Fireplaces Type Brick
Equipment Dishwasher, Dryer - Electric, Freezer, Oven/Range - Electric, Refrigerator, Washer, Water Heater
Furnishings No
Fireplace Y
Window Features Double Hung,Casement,Double Pane
Appliance Dishwasher, Dryer - Electric, Freezer, Oven/Range - Electric, Refrigerator, Washer, Water Heater
Heat Source Electric
Exterior
Parking Features Garage - Front Entry
Garage Spaces 7.0
Water Access Y
Water Access Desc Boat - Powered,Fishing Allowed
View Panoramic, River, Scenic Vista, Water
Roof Type Fiberglass
Accessibility 2+ Access Exits
Total Parking Spaces 7
Garage Y
Building
Lot Description Bulkheaded
Story 1
Foundation Crawl Space
Sewer Nitrogen Removal System, On Site Septic
Water Well
Architectural Style Ranch/Rambler
Level or Stories 1
Additional Building Above Grade, Below Grade
Structure Type Dry Wall
New Construction N
Schools
Elementary Schools Carter G Woodson
Middle Schools Somerset 6-7
High Schools Crisfield Academy And
School District Somerset County Public Schools
Others
Pets Allowed Y
Senior Community No
Tax ID 2008147469
Ownership Fee Simple
SqFt Source Assessor
Acceptable Financing Cash, Conventional, FHA
Horse Property N
Listing Terms Cash, Conventional, FHA
Financing Cash,Conventional,FHA
Special Listing Condition Standard
Pets Allowed Cats OK, Dogs OK
Read Less
Want to know what your home might be worth? Contact us for a FREE valuation!

Our team is ready to help you sell your home for the highest possible price ASAP

Bought with Philip M Riordan • Meredith Fine Properties





