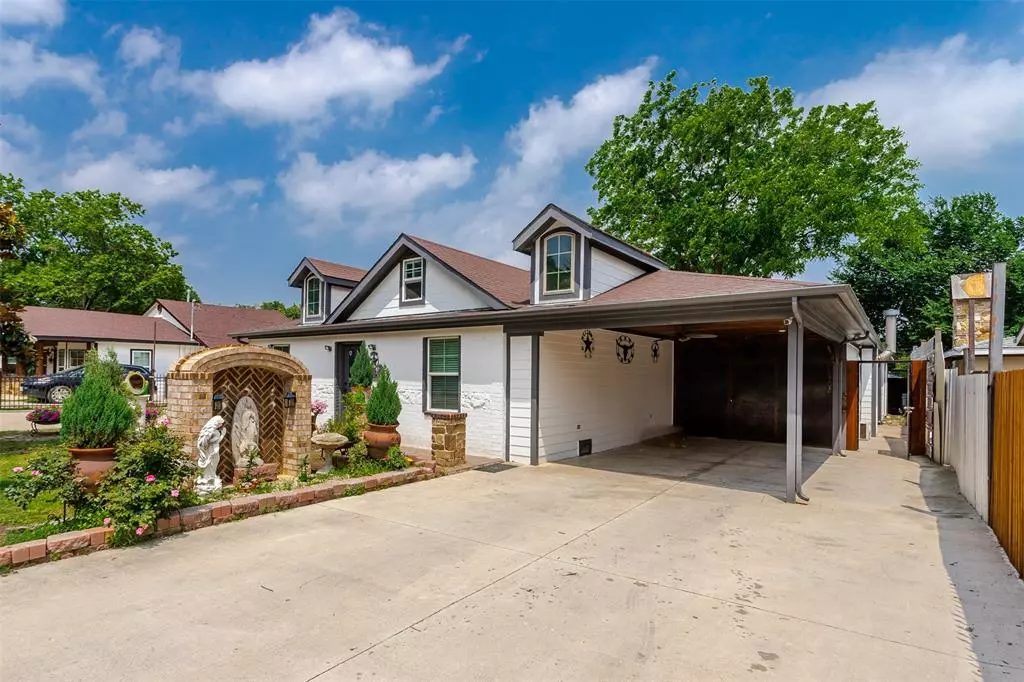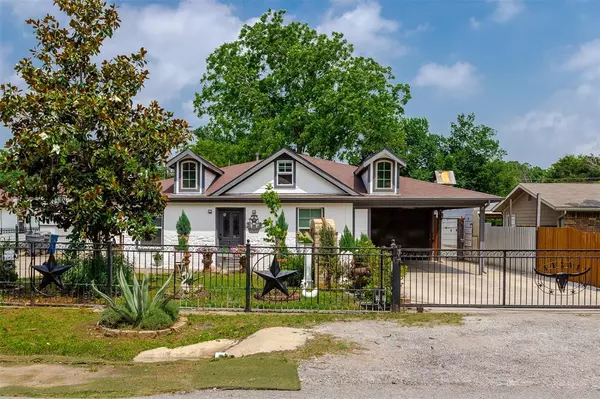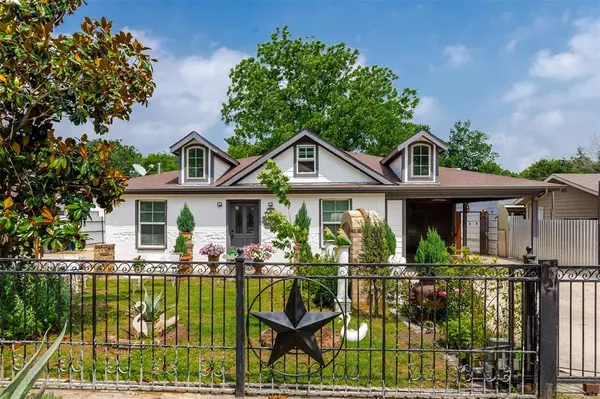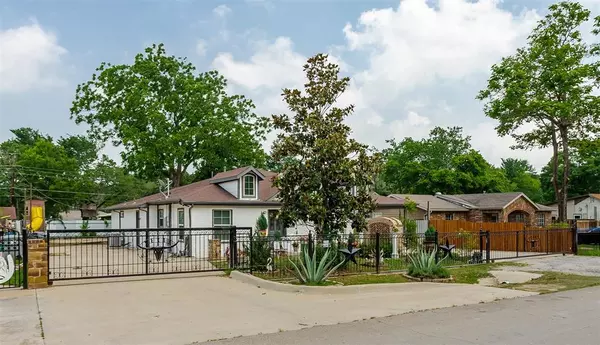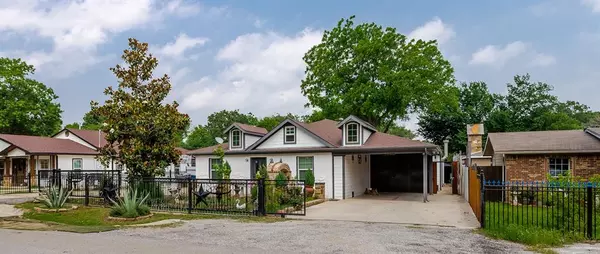$378,000
For more information regarding the value of a property, please contact us for a free consultation.
862 E Laramie Lane Dallas, TX 75217
6 Beds
4 Baths
2,502 SqFt
Key Details
Property Type Single Family Home
Sub Type Single Family Residence
Listing Status Sold
Purchase Type For Sale
Square Footage 2,502 sqft
Price per Sqft $151
Subdivision Meadowlark
MLS Listing ID 20600002
Sold Date 07/19/24
Style Traditional,Other
Bedrooms 6
Full Baths 3
Half Baths 1
HOA Y/N None
Year Built 2018
Annual Tax Amount $4,242
Lot Size 9,931 Sqft
Acres 0.228
Property Description
Cute and Creative! 5BR, 2.5 BA main house + 1 BR, 1BA attached apartment, with your own Cantina!!! Wow! Bedrooms and other rooms seem to be tucked away like a maze which makes the house really unique and fun. Closets have custom wood shelves. Master crafted wood floors throughout are breathtakingly beautiful! Apartment also has its own kitchen and combined dining and living area. Great for extra income or for extended family. Original part of the house is 781 sf, built in 1950. The additional square footage of the home was built from 2018 - 2024. Those additions have foam insulation in the walls for energy efficiency. The large cantina doors are even insulated. Foam insulation under most of the roof. Tankless water heater, 2024, Gas Pipes, 2024, HVAC, 2018. Ample parking for at least 6 cars inside the gate. Neat, good quality playground with a slide, swings and monkey bars for both kids and adults to enjoy and hang out.
Location
State TX
County Dallas
Direction 75 to 45. Exit 282 to CF Hawn Freeway. Exit toward St. Augustine Rd. Take sharp right onto Rylie Crest Drive. L on E Laramie Lane. House on the Left.
Rooms
Dining Room 3
Interior
Interior Features Built-in Features, Decorative Lighting, Dry Bar, Flat Screen Wiring, In-Law Suite Floorplan, Natural Woodwork, Other
Heating Central, Natural Gas, Other
Cooling Central Air, Electric, Other
Flooring Wood
Fireplaces Number 1
Fireplaces Type Metal, Wood Burning Stove
Equipment Satellite Dish
Appliance Disposal, Gas Cooktop, Gas Oven, Gas Range, Plumbed For Gas in Kitchen, Tankless Water Heater, Vented Exhaust Fan
Heat Source Central, Natural Gas, Other
Laundry Utility Room
Exterior
Exterior Feature Covered Patio/Porch, Garden(s), Lighting, Playground
Carport Spaces 1
Fence Back Yard, Fenced, Front Yard, Full, Gate, Metal, Perimeter, Wood, Wrought Iron
Utilities Available City Sewer, City Water
Roof Type Composition
Total Parking Spaces 1
Garage No
Building
Story One
Foundation Pillar/Post/Pier, Slab
Level or Stories One
Schools
Elementary Schools Moseley
Middle Schools Balch Springs
High Schools Spruce
School District Dallas Isd
Others
Ownership See Tax
Acceptable Financing Cash, Conventional, FHA, Other
Listing Terms Cash, Conventional, FHA, Other
Financing FHA
Read Less
Want to know what your home might be worth? Contact us for a FREE valuation!

Our team is ready to help you sell your home for the highest possible price ASAP

©2024 North Texas Real Estate Information Systems.
Bought with David Brown • David Christopher & Associates


