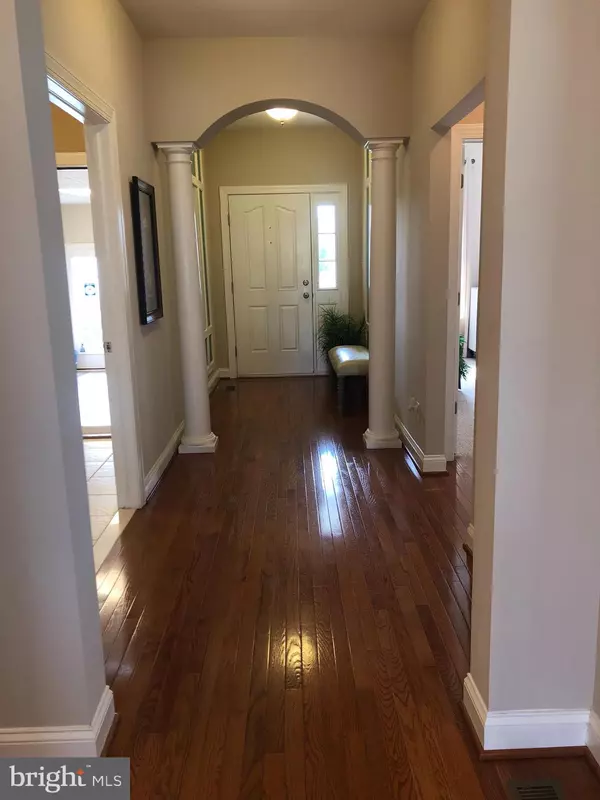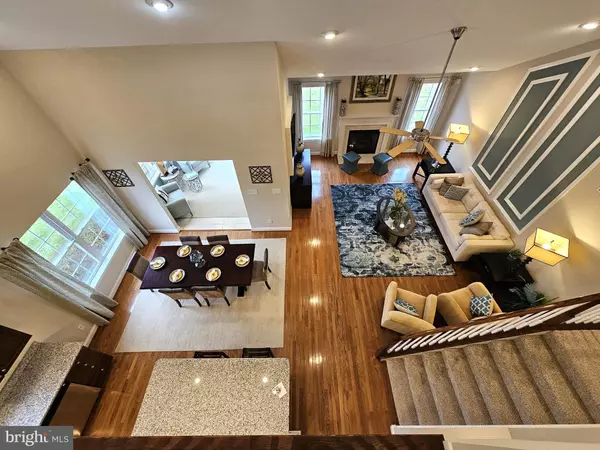$518,000
$518,000
For more information regarding the value of a property, please contact us for a free consultation.
11 FELIX VIEW CT Smyrna, DE 19977
3 Beds
4 Baths
3,380 SqFt
Key Details
Sold Price $518,000
Property Type Single Family Home
Sub Type Detached
Listing Status Sold
Purchase Type For Sale
Square Footage 3,380 sqft
Price per Sqft $153
Subdivision Village Of Eastridge
MLS Listing ID DEKT2025256
Sold Date 07/23/24
Style Cape Cod
Bedrooms 3
Full Baths 3
Half Baths 1
HOA Fees $140/mo
HOA Y/N Y
Abv Grd Liv Area 2,514
Originating Board BRIGHT
Year Built 2008
Annual Tax Amount $2,001
Tax Year 2023
Lot Size 6,098 Sqft
Acres 0.14
Lot Dimensions 62X100
Property Description
Hey There!!
I'm Bayard and I am the builders model home located in the highly sought after community of The Village of Eastridge.
I am ready for you to move in! I can sit here and tell you about myself all day, but you really need to see me.
I have 3 bedrooms 3 1/2 baths, sunroom, sitting room, loft, partially finished basement includes a dry bar with wine cooler, built ins, entertainment system and pool table along with unfinished storage. I have hardwood floors, tile in my baths and laundry, a closet in my owner's suite that is ready for you to build a closet system in.
Situated midway between Dover and Middletown, you'll find the Village of Eastridge, Kent County's premiere 55 community. The village is indisputably convenient to all of the popular retail stores, restaurants for every taste, and entertainment venues of every description. The community itself includes 34 acres of open space, walking trails, sidewalks, streetlights, and a fantastic clubhouse with several luxurious amenities as well as an outdoor picnic area, Bocce & shuffleboard courts. Association fee includes: Clubhouse, lawn maintenance, snow removal, common area maintenance. Agent must accompany buyer on first visit or pre-register before first visit on builder website in order to be compensated.
Location
State DE
County Kent
Area Smyrna (30801)
Zoning RESIDENTIAL
Rooms
Other Rooms Dining Room, Sitting Room, Bedroom 2, Kitchen, Game Room, Bedroom 1, Sun/Florida Room, Great Room, Laundry, Loft, Media Room, Bathroom 1, Bathroom 2, Bonus Room, Half Bath
Basement Full, Heated, Interior Access, Partially Finished, Sump Pump
Main Level Bedrooms 2
Interior
Interior Features Built-Ins, Carpet, Ceiling Fan(s), Combination Kitchen/Living, Combination Kitchen/Dining, Entry Level Bedroom, Family Room Off Kitchen, Floor Plan - Open, Kitchen - Gourmet, Kitchen - Island, Pantry, Recessed Lighting, Bathroom - Soaking Tub, Sound System, Sprinkler System, Bathroom - Stall Shower, Upgraded Countertops, Walk-in Closet(s), Wet/Dry Bar, Wine Storage, Wood Floors
Hot Water Electric
Heating Forced Air
Cooling Central A/C
Flooring Wood, Fully Carpeted, Vinyl
Fireplaces Number 1
Fireplaces Type Gas/Propane, Heatilator, Insert, Mantel(s), Marble
Equipment Dishwasher, Built-In Microwave, Cooktop, Disposal, Dryer - Electric, Dryer - Front Loading, Exhaust Fan, Oven - Double, Oven - Wall, Refrigerator, Stainless Steel Appliances, Washer - Front Loading, Water Heater
Fireplace Y
Window Features Energy Efficient,Double Hung,Low-E,Insulated,Screens
Appliance Dishwasher, Built-In Microwave, Cooktop, Disposal, Dryer - Electric, Dryer - Front Loading, Exhaust Fan, Oven - Double, Oven - Wall, Refrigerator, Stainless Steel Appliances, Washer - Front Loading, Water Heater
Heat Source Natural Gas
Laundry Main Floor
Exterior
Parking Features Garage Door Opener
Garage Spaces 4.0
Utilities Available Cable TV
Water Access N
View Pond
Roof Type Shingle
Accessibility 36\"+ wide Halls, 2+ Access Exits, Doors - Lever Handle(s), Doors - Swing In
Attached Garage 2
Total Parking Spaces 4
Garage Y
Building
Lot Description Level, Backs - Open Common Area, Corner, Front Yard, Landscaping, Open, Rear Yard
Story 1.5
Foundation Concrete Perimeter
Sewer Public Sewer
Water Public
Architectural Style Cape Cod
Level or Stories 1.5
Additional Building Above Grade, Below Grade
Structure Type 9'+ Ceilings,Tray Ceilings
New Construction Y
Schools
School District Smyrna
Others
Pets Allowed Y
Senior Community Yes
Age Restriction 55
Tax ID 94394
Ownership Fee Simple
SqFt Source Estimated
Security Features Exterior Cameras,Motion Detectors,Security System,Smoke Detector
Acceptable Financing Conventional, FHA, USDA, VA
Horse Property N
Listing Terms Conventional, FHA, USDA, VA
Financing Conventional,FHA,USDA,VA
Special Listing Condition Standard
Pets Allowed Cats OK, Dogs OK
Read Less
Want to know what your home might be worth? Contact us for a FREE valuation!

Our team is ready to help you sell your home for the highest possible price ASAP

Bought with Angela M Ferguson • RE/MAX Associates-Hockessin






