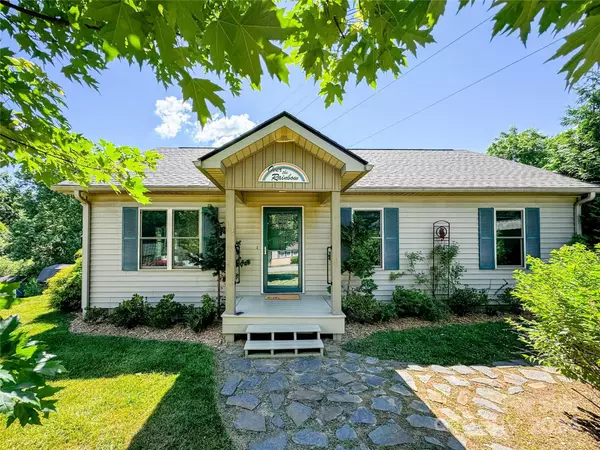$379,000
$379,000
For more information regarding the value of a property, please contact us for a free consultation.
12 Morse DR Asheville, NC 28806
2 Beds
2 Baths
1,174 SqFt
Key Details
Sold Price $379,000
Property Type Single Family Home
Sub Type Single Family Residence
Listing Status Sold
Purchase Type For Sale
Square Footage 1,174 sqft
Price per Sqft $322
Subdivision Oakview Hills
MLS Listing ID 4154185
Sold Date 07/23/24
Style Ranch
Bedrooms 2
Full Baths 2
Abv Grd Liv Area 1,174
Year Built 2015
Lot Size 0.750 Acres
Acres 0.75
Property Description
What a gem. Adorable 2 bed/2 bath-one level living on usable large .75 acres with no HOA in lovely small community called Oakview Hills with no thru streets. The home is perfectly situated on the land, Built and loved by the current owner in 2015. It is move-in ready and has open floor plan, large laundry room, and plenty of storage. Primary bedroom has walk-in closet and garden tub. Kitchen is like-new with matching stainless steel Samsung appliances, island for prepping, and a beautiful walk-in butlers pantry. The back yard sounds peaceful with easy to maintain water feature and great garden space. Lots of beautiful landscaping and mature trees which include a rare buckeye, blackberries, grapes, roses, and other unique trees and shrubs. Views from the front porch. Covered parking and two sheds included along with washer and dryer. Easy access in every direction by either Brevard road, Sandhill, or Smokey Park Hwy. Everything you have been looking for.
Location
State NC
County Buncombe
Zoning RS4
Rooms
Main Level Bedrooms 2
Interior
Interior Features Attic Other, Built-in Features, Cable Prewire, Kitchen Island, Open Floorplan, Pantry, Storage, Walk-In Closet(s), Walk-In Pantry
Heating Central, Electric, Forced Air, Propane, Wood Stove
Cooling Ceiling Fan(s), Central Air
Flooring Laminate
Fireplaces Type Gas Log, Gas Vented, Living Room, Propane
Fireplace true
Appliance Dishwasher, Disposal, Electric Oven, Electric Range, Electric Water Heater, Microwave, Refrigerator, Washer/Dryer
Exterior
Exterior Feature Storage
Utilities Available Cable Available, Electricity Connected, Propane
View Mountain(s)
Roof Type Shingle
Garage false
Building
Lot Description Cleared, Orchard(s), Green Area, Level, Rolling Slope, Wooded, Views, Waterfall - Artificial
Foundation Crawl Space
Sewer Public Sewer
Water City
Architectural Style Ranch
Level or Stories One
Structure Type Vinyl
New Construction false
Schools
Elementary Schools Sand Hill-Venable/Enka
Middle Schools Enka
High Schools Enka
Others
Senior Community false
Restrictions Deed
Acceptable Financing Cash, Conventional
Horse Property None
Listing Terms Cash, Conventional
Special Listing Condition None
Read Less
Want to know what your home might be worth? Contact us for a FREE valuation!

Our team is ready to help you sell your home for the highest possible price ASAP
© 2024 Listings courtesy of Canopy MLS as distributed by MLS GRID. All Rights Reserved.
Bought with Jett Clack • Keller Williams Professionals






