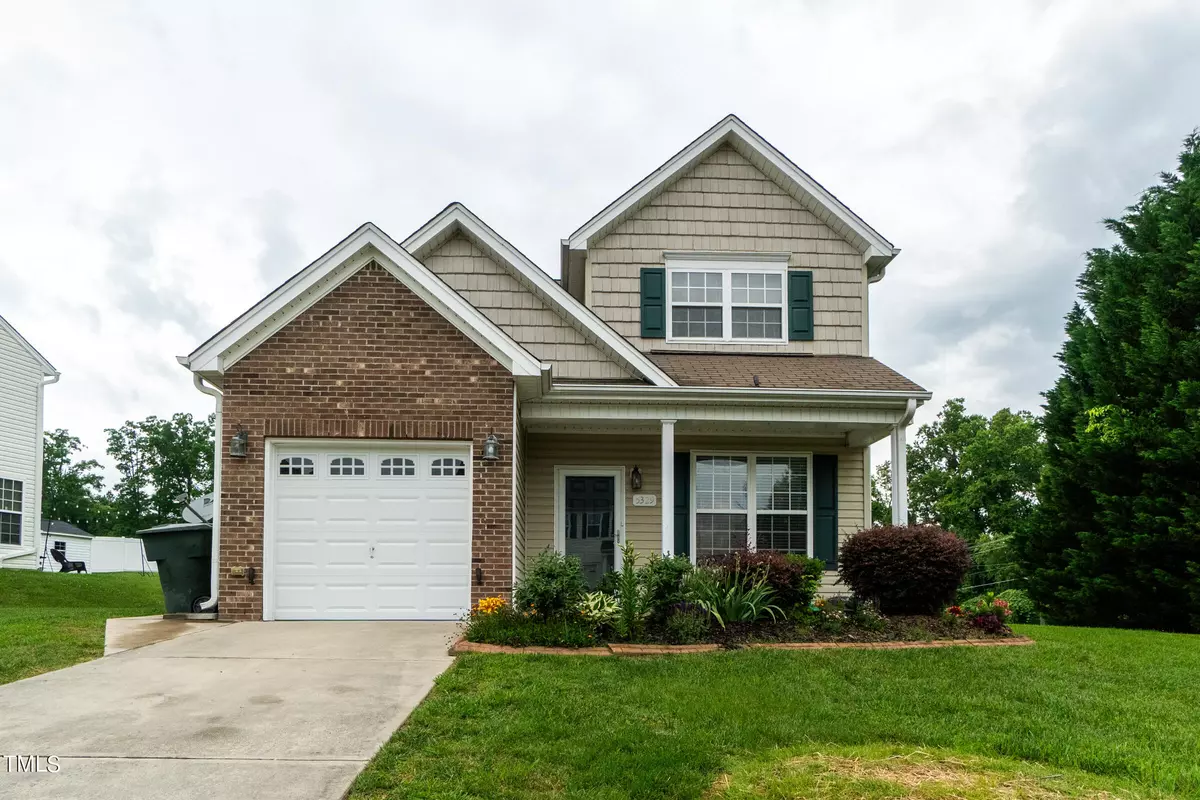Bought with Non Member Office
$300,000
$319,900
6.2%For more information regarding the value of a property, please contact us for a free consultation.
5329 Ian Drive Mcleansville, NC 27301
4 Beds
3 Baths
2,021 SqFt
Key Details
Sold Price $300,000
Property Type Single Family Home
Sub Type Single Family Residence
Listing Status Sold
Purchase Type For Sale
Square Footage 2,021 sqft
Price per Sqft $148
Subdivision Greystone
MLS Listing ID 10031635
Sold Date 07/24/24
Style House
Bedrooms 4
Full Baths 2
Half Baths 1
HOA Fees $24/mo
HOA Y/N Yes
Abv Grd Liv Area 2,021
Originating Board Triangle MLS
Year Built 2005
Annual Tax Amount $2,752
Lot Size 0.260 Acres
Acres 0.26
Property Description
Welcome to this exceptional home nestled in the Greystone community! Spacious 4 bedroom home with Primary on the Main! 2.5 Baths, well maintained, open floor plan offers plenty of space. A large sunroom overlooking the fenced in backyard. Kitchen offers granite countertops, updated lighting, and a large dining area. Living Room with fireplace with plenty of natural light. Primary bedroom on the main floor offers a large walk-in closet and dual vanities. Second level hosts additional 3 large bedrooms and a full bath. Home offers great storage throughout, 12x10 patio & privacy fenced backyard. Don't miss out on this incredible opportunity
Location
State NC
County Guilford
Zoning CU-PDR
Direction From I40/85 take exit 135 onto Rock Creek Dairy Rd, left onto US 70/Burlington Rd, right onto Birch Creek Rd, left onto Ian Dr.
Interior
Heating Forced Air, Natural Gas
Cooling Central Air
Flooring Carpet, Vinyl
Appliance Dishwasher, Electric Range, Microwave
Laundry Laundry Closet, Main Level
Exterior
Exterior Feature Fenced Yard
Garage Spaces 1.0
Fence Wood
Community Features None
View Y/N Yes
Roof Type Shingle
Street Surface Asphalt
Garage Yes
Private Pool No
Building
Faces From I40/85 take exit 135 onto Rock Creek Dairy Rd, left onto US 70/Burlington Rd, right onto Birch Creek Rd, left onto Ian Dr.
Story 2
Foundation Slab
Sewer Public Sewer
Water Public
Architectural Style Traditional
Level or Stories 2
Structure Type Brick,Vinyl Siding
New Construction No
Schools
Elementary Schools Guilford County Schools
Middle Schools Guilford County Schools
High Schools Guilford County Schools
Others
HOA Fee Include None
Tax ID 8805429682
Special Listing Condition Standard
Read Less
Want to know what your home might be worth? Contact us for a FREE valuation!

Our team is ready to help you sell your home for the highest possible price ASAP


