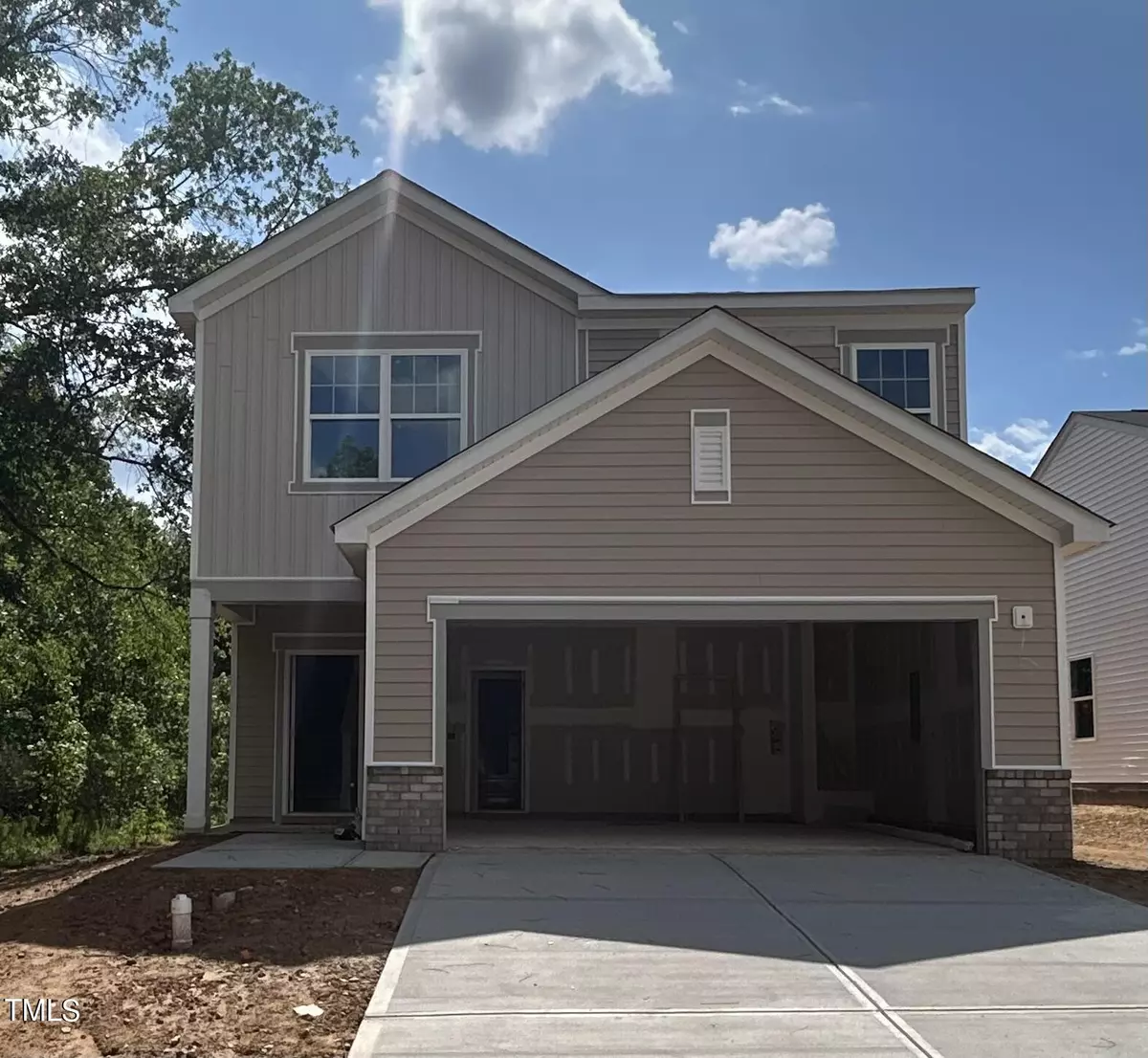Bought with Rachel Kendall Team
$324,990
$324,990
For more information regarding the value of a property, please contact us for a free consultation.
2918 Briers Drive Wilson, NC 27893
4 Beds
3 Baths
2,260 SqFt
Key Details
Sold Price $324,990
Property Type Single Family Home
Sub Type Single Family Residence
Listing Status Sold
Purchase Type For Sale
Square Footage 2,260 sqft
Price per Sqft $143
Subdivision Bright Leaf
MLS Listing ID 10028052
Sold Date 07/08/24
Style Site Built
Bedrooms 4
Full Baths 3
HOA Fees $33/mo
HOA Y/N Yes
Abv Grd Liv Area 2,260
Originating Board Triangle MLS
Year Built 2024
Lot Size 5,662 Sqft
Acres 0.13
Property Description
SPECIAL FINANCING INCENTIVES! Move-in-ready! Check out our Magellan floorplan. This beautifully designed 4-bedroom home offers an open concept throughout the living room, dining room and kitchen. The kitchen is complete with stainless steel appliances, white cabinets and granite countertops. Let's not forget the walk-in pantry and generous island. This home also features a spacious primary suite that is not lacking in storage. Take relaxation to the next level on your back patio. Off your patio, you will find your private backyard perfect for entertaining, pets or playtime. our community is nestled within an established community that is minutes from all shopping, entertainment and restaurants that Wilson has to offer. Ask about our energy efficient features, warranties and current closing incentives!
Location
State NC
County Wilson
Community Sidewalks, Street Lights
Direction From Highway 42, then turn on Baybrooke Dr. Then turn right on Ramblewood Hill Dr W. Then turn right from the Round-about right on Winding Ridge Dr
Interior
Heating Electric, Zoned
Cooling Electric, Zoned
Flooring Carpet, Vinyl
Appliance Dishwasher, Disposal, Dryer, Electric Range, Electric Water Heater, Refrigerator, Stainless Steel Appliance(s), Washer/Dryer
Exterior
Garage Spaces 2.0
Community Features Sidewalks, Street Lights
View Y/N Yes
Roof Type Other
Garage Yes
Private Pool No
Building
Faces From Highway 42, then turn on Baybrooke Dr. Then turn right on Ramblewood Hill Dr W. Then turn right from the Round-about right on Winding Ridge Dr
Story 2
Foundation Slab
Sewer Public Sewer
Water Public
Architectural Style Traditional
Level or Stories 2
Structure Type Vinyl Siding
New Construction Yes
Schools
Elementary Schools Wilson - John W Jones
Middle Schools Wilson - Forest Hills
High Schools Wilson - James Hunt
Others
HOA Fee Include Unknown
Tax ID 3702709909.000
Special Listing Condition Standard
Read Less
Want to know what your home might be worth? Contact us for a FREE valuation!

Our team is ready to help you sell your home for the highest possible price ASAP



