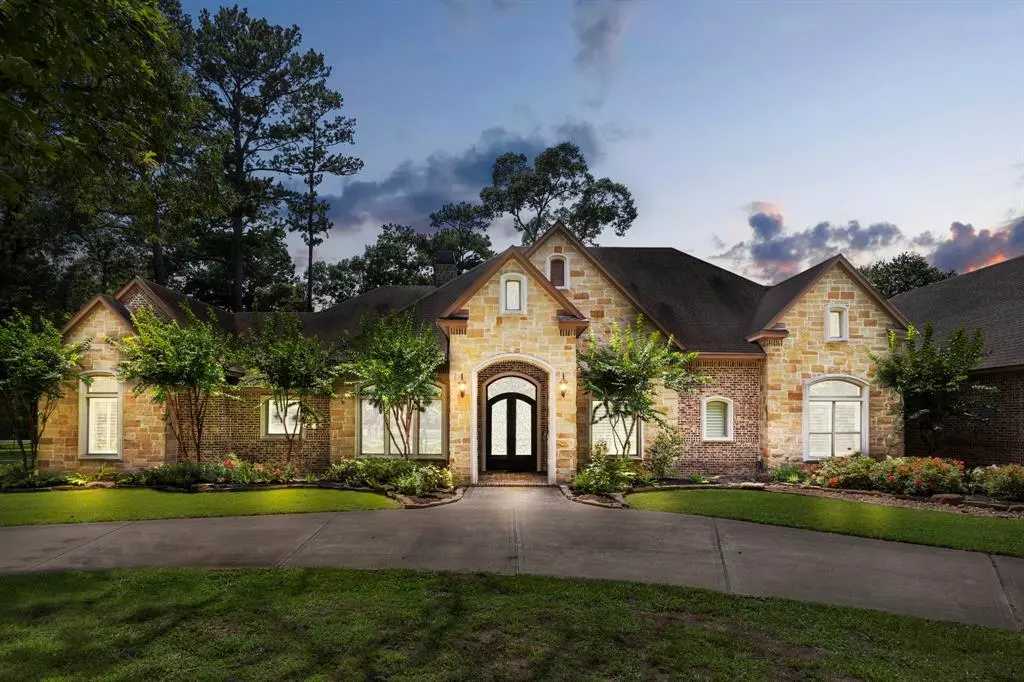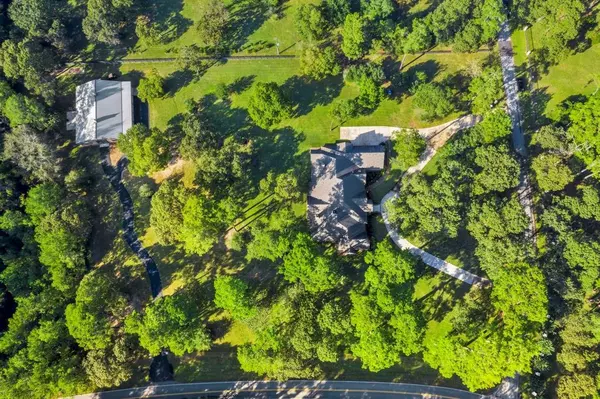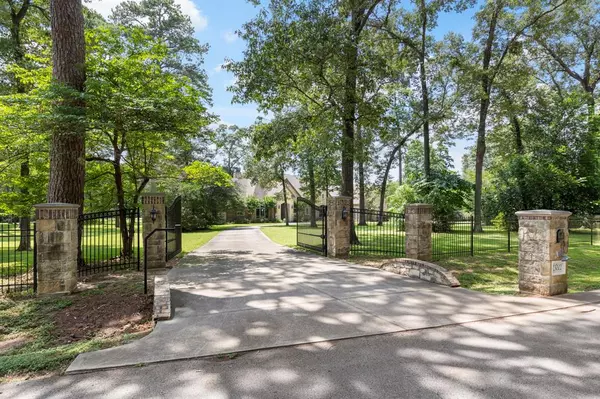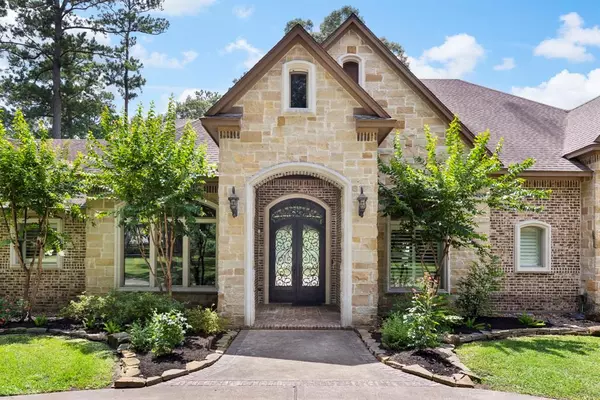$2,350,000
For more information regarding the value of a property, please contact us for a free consultation.
23002 Oak Hollow LN Tomball, TX 77377
4 Beds
4.2 Baths
6,143 SqFt
Key Details
Property Type Single Family Home
Listing Status Sold
Purchase Type For Sale
Square Footage 6,143 sqft
Price per Sqft $362
Subdivision Holly Creek
MLS Listing ID 25203184
Sold Date 07/24/24
Style Traditional
Bedrooms 4
Full Baths 4
Half Baths 2
HOA Fees $66/ann
HOA Y/N 1
Year Built 2014
Annual Tax Amount $31,185
Tax Year 2023
Lot Size 6.500 Acres
Acres 6.5
Property Description
Situated on a sprawling 6.5-acre lot in the prestigious Holly Creek subdivision, 23002 Oak Hollow Lane features impeccable finishes inside and out, from the beautiful, brick and stone exterior, to the gorgeous grand brick groin-vaulted ceiling entryway. this magnificent 4-bedroom, 4.5-bath 1.5-story home is a true masterpiece of design and craftsmanship. The breathtaking formal living room with floor-to-ceiling windows showcases the scenic view of this property. The gourmet kitchen, featuring top-of-the-line Thermador appliances, custom cabinets, a large island, and butler's pantry for seamless entertaining. Entertain in style with a downstairs media room and two additional bedrooms with en-suites on the main level, while a fourth bedroom up. The garage or workshop is complete with air conditioning, an office workroom, and a bathroom with a shower. Additional features of this exceptional property include spray foam insulation for energy efficiency and a generator for peace of mind.
Location
State TX
County Harris
Area Tomball
Rooms
Bedroom Description En-Suite Bath,Primary Bed - 1st Floor,Sitting Area,Walk-In Closet
Other Rooms Family Room, Formal Dining, Formal Living, Guest Suite, Home Office/Study, Kitchen/Dining Combo, Media, Utility Room in House
Master Bathroom Half Bath, Primary Bath: Double Sinks, Primary Bath: Separate Shower, Primary Bath: Soaking Tub, Vanity Area
Den/Bedroom Plus 6
Kitchen Breakfast Bar, Island w/o Cooktop, Kitchen open to Family Room, Pantry, Pot Filler, Pots/Pans Drawers, Soft Closing Cabinets, Soft Closing Drawers, Under Cabinet Lighting, Walk-in Pantry
Interior
Interior Features Alarm System - Owned, Central Vacuum, Crown Molding, Dry Bar, Fire/Smoke Alarm, Formal Entry/Foyer, High Ceiling, Refrigerator Included, Window Coverings, Wired for Sound
Heating Central Gas, Zoned
Cooling Central Electric, Zoned
Flooring Carpet, Tile, Wood
Fireplaces Number 3
Fireplaces Type Gaslog Fireplace, Wood Burning Fireplace
Exterior
Exterior Feature Back Green Space, Back Yard, Back Yard Fenced, Barn/Stable, Covered Patio/Deck, Fully Fenced, Outdoor Fireplace, Outdoor Kitchen, Side Yard, Sprinkler System, Workshop
Parking Features Attached Garage, Oversized Garage
Garage Spaces 3.0
Garage Description Additional Parking, Auto Driveway Gate, Auto Garage Door Opener, Circle Driveway, Double-Wide Driveway, Driveway Gate, Workshop
Roof Type Composition
Street Surface Asphalt
Accessibility Driveway Gate
Private Pool No
Building
Lot Description Corner, Subdivision Lot
Faces East
Story 1.5
Foundation Slab
Lot Size Range 5 Up to 10 Acres
Builder Name James Wallace
Water Aerobic, Well
Structure Type Brick,Stone
New Construction No
Schools
Elementary Schools Rosehill Elementary School
Middle Schools Tomball Junior High School
High Schools Tomball High School
School District 53 - Tomball
Others
Senior Community No
Restrictions Deed Restrictions,Horses Allowed
Tax ID 114-847-000-0013
Energy Description Ceiling Fans,Digital Program Thermostat,Generator,Insulation - Spray-Foam
Acceptable Financing Cash Sale, Conventional, VA
Tax Rate 1.9071
Disclosures Sellers Disclosure
Listing Terms Cash Sale, Conventional, VA
Financing Cash Sale,Conventional,VA
Special Listing Condition Sellers Disclosure
Read Less
Want to know what your home might be worth? Contact us for a FREE valuation!

Our team is ready to help you sell your home for the highest possible price ASAP

Bought with CB&A, Realtors-Katy






