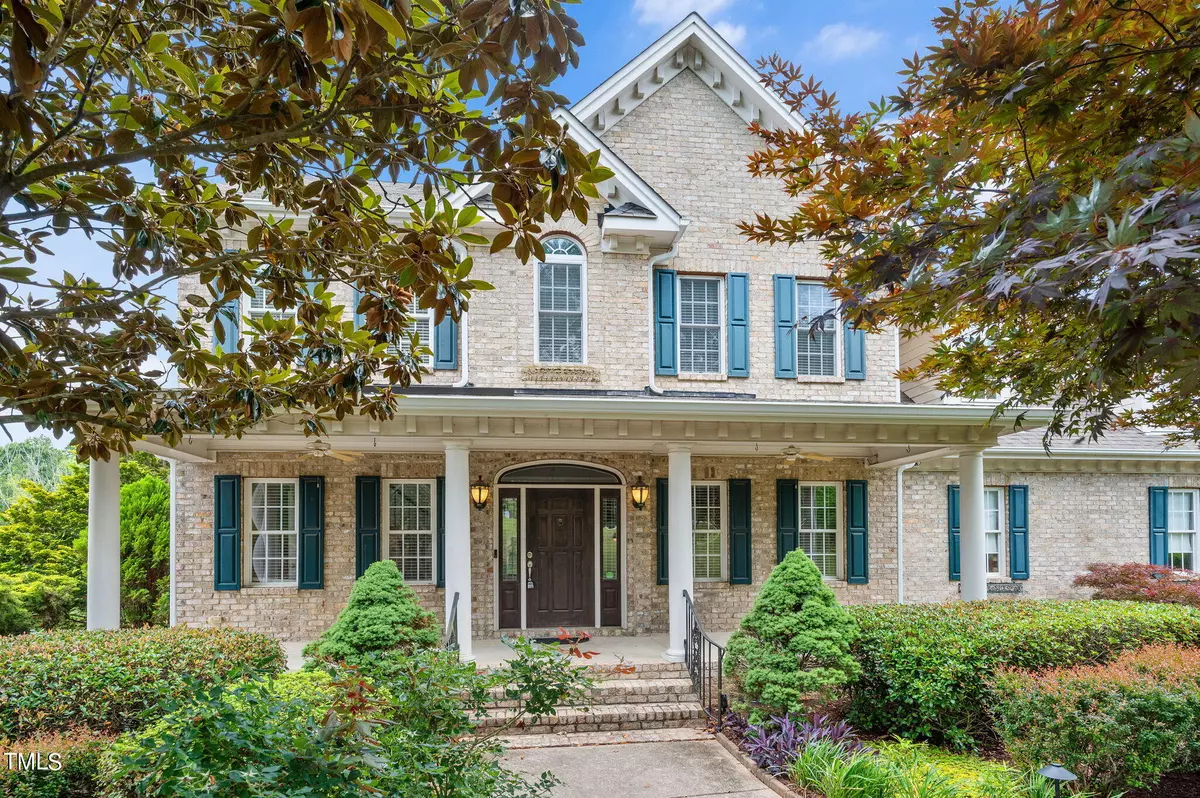Bought with Fathom Realty NC
$579,900
$579,900
For more information regarding the value of a property, please contact us for a free consultation.
499 Kintyre Drive Clayton, NC 27520
4 Beds
3 Baths
3,327 SqFt
Key Details
Sold Price $579,900
Property Type Single Family Home
Sub Type Single Family Residence
Listing Status Sold
Purchase Type For Sale
Square Footage 3,327 sqft
Price per Sqft $174
Subdivision Broadmoor
MLS Listing ID 10036128
Sold Date 07/25/24
Style House
Bedrooms 4
Full Baths 2
Half Baths 1
HOA Fees $9/ann
HOA Y/N Yes
Abv Grd Liv Area 3,327
Originating Board Triangle MLS
Year Built 2005
Annual Tax Amount $3,011
Lot Size 0.790 Acres
Acres 0.79
Property Description
Beautiful Home in Clayton's desirable Broadmoor community. Brick home on a large private lot with fresh landscaping and a recent fence upgrade. Extensive outside lighting showcases this home's curb appeal. The home boasts a spacious floor plan with a formal dining room, open kitchen with wood cabinets and a Jenn Air cooktop. Spacious living room with access to a 3 season room and deck. First floor owners suite with luxury bath featuring a jetted tub and dual shower heads. On the second floor, you'll find 3 good sized bedrooms, a ''loft'' area and a large bonus room with a sink and an electric fireplace. Storage abounds with a walk in area off the bonus room and a third floor walk up attic. Low HOA fees and option to join club with pool/tennis/pickleball. This home is a must see!
Location
State NC
County Johnston
Community Pool, Tennis Court(S), Other
Direction From Interstate 40, take 42 west, turn left on Cleveland School Road, left on Kintyre. house is on the left.
Rooms
Other Rooms Shed(s)
Interior
Interior Features Eat-in Kitchen, Entrance Foyer, Master Downstairs, Room Over Garage, Soaking Tub, Tray Ceiling(s), Walk-In Closet(s), Walk-In Shower, Water Closet, Whirlpool Tub
Heating Electric, Fireplace Insert, Forced Air, Heat Pump
Cooling Ceiling Fan(s), Central Air, Electric, Heat Pump
Flooring Carpet, Ceramic Tile, Hardwood, Linoleum
Appliance Built-In Electric Oven, Cooktop, Dishwasher, Electric Oven, Electric Water Heater, Microwave
Laundry Laundry Room, Main Level
Exterior
Exterior Feature Fenced Yard, Lighting, Private Yard
Garage Spaces 2.0
Fence Back Yard, Chain Link
Community Features Pool, Tennis Court(s), Other
Utilities Available Cable Available, Electricity Connected, Sewer Connected, Water Available, Propane
View Y/N Yes
View Trees/Woods
Roof Type Asphalt
Street Surface Paved
Porch Deck, Enclosed, Rear Porch
Garage Yes
Private Pool No
Building
Faces From Interstate 40, take 42 west, turn left on Cleveland School Road, left on Kintyre. house is on the left.
Foundation Block, Brick/Mortar
Sewer Public Sewer
Water Public
Architectural Style Traditional
Structure Type Brick,Fiber Cement
New Construction No
Schools
Elementary Schools Johnston - Cleveland
Middle Schools Johnston - Cleveland
High Schools Johnston - Cleveland
Others
HOA Fee Include Unknown
Tax ID 164600048081
Special Listing Condition Standard
Read Less
Want to know what your home might be worth? Contact us for a FREE valuation!

Our team is ready to help you sell your home for the highest possible price ASAP



