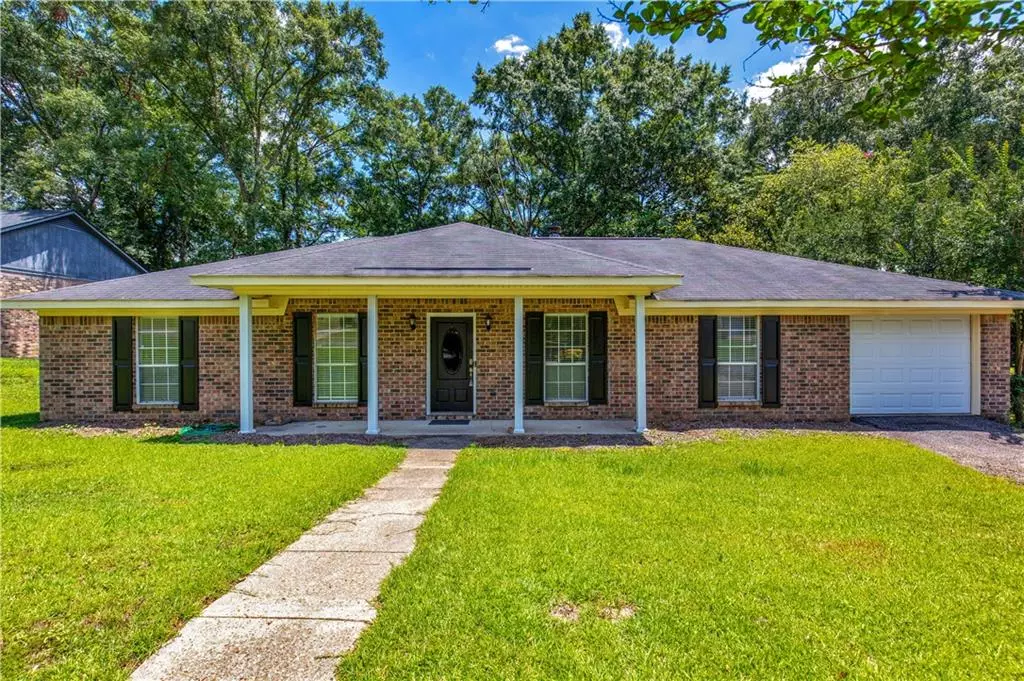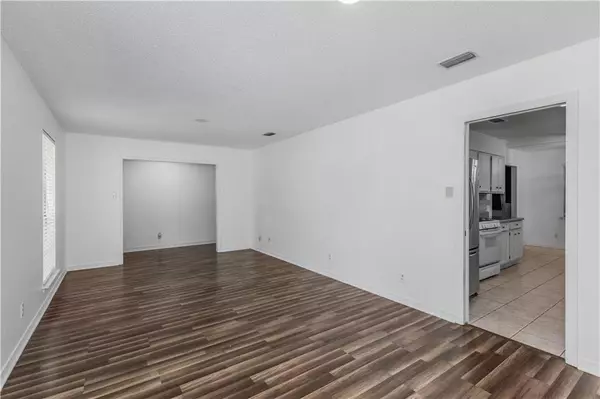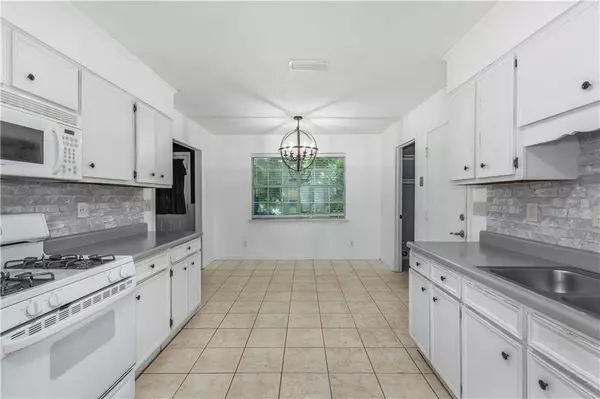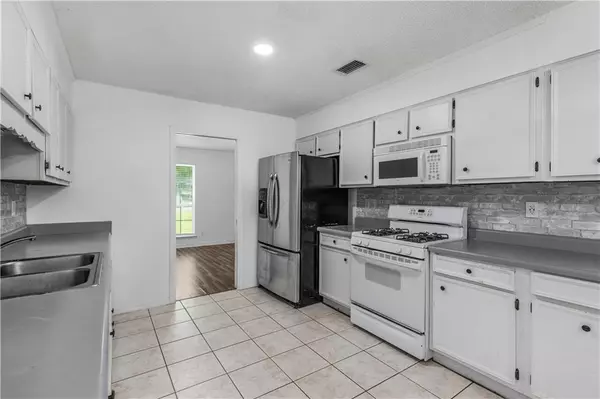Bought with Ladonya Merrell • Roberts Brothers, Inc Malbis
$215,000
$220,000
2.3%For more information regarding the value of a property, please contact us for a free consultation.
7037 Woodlea DR S Mobile, AL 36695
3 Beds
2 Baths
1,716 SqFt
Key Details
Sold Price $215,000
Property Type Single Family Home
Sub Type Single Family Residence
Listing Status Sold
Purchase Type For Sale
Square Footage 1,716 sqft
Price per Sqft $125
Subdivision Woodlea
MLS Listing ID 7404665
Sold Date 07/24/24
Bedrooms 3
Full Baths 2
Year Built 1986
Annual Tax Amount $925
Tax Year 925
Lot Size 0.318 Acres
Property Description
Welcome to your new retreat! This charming 3-bedroom, 2-bath brick home is the epitome of comfort and convenience. Step into a spacious living room that flows effortlessly into the dining area. The kitchen boasts a walk-in pantry, ideal for storing all culinary essentials. Cozy up in the den by the crackling wood-burning fireplace on chilly evenings, or unwind in the generously sized master bedroom. Enjoy the outdoors year-round in the inviting 15' x 12' screened porch, offering a serene spot for morning coffee or evening relaxation. Conveniently equipped with a single-car attached garage and featuring a recently installed HVAC system, approximately 1 year old. Don't miss the chance to make this your home!
Location
State AL
County Mobile - Al
Direction Head west on Cottage Hill Rd from Hillcrest, turn right onto Cody Rd., turn right onto Woodlea Blvd, turn right onto Woodlea Dr. West follow to Woodlea Dr. South. The home will be on your right.
Rooms
Basement None
Primary Bedroom Level Main
Dining Room Other
Kitchen Cabinets White, Laminate Counters, Pantry Walk-In
Interior
Interior Features High Ceilings 9 ft Main, Walk-In Closet(s), Other
Heating Central
Cooling Ceiling Fan(s), Central Air
Flooring Carpet, Ceramic Tile, Laminate
Fireplaces Type Family Room
Appliance Dishwasher, Gas Oven, Gas Range, Other
Laundry Laundry Room
Exterior
Exterior Feature Other
Garage Spaces 1.0
Fence Fenced
Pool None
Community Features None
Utilities Available Cable Available, Electricity Available, Natural Gas Available, Phone Available, Other
Waterfront Description None
View Y/N true
View Other
Roof Type Shingle
Garage true
Building
Lot Description Back Yard
Foundation Slab
Sewer Public Sewer
Water Private
Architectural Style Ranch
Level or Stories One
Schools
Elementary Schools Mobile - Other
Middle Schools Mobile - Other
High Schools Mobile - Other
Others
Acceptable Financing Cash, Conventional, FHA, VA Loan
Listing Terms Cash, Conventional, FHA, VA Loan
Special Listing Condition Standard
Read Less
Want to know what your home might be worth? Contact us for a FREE valuation!

Our team is ready to help you sell your home for the highest possible price ASAP






