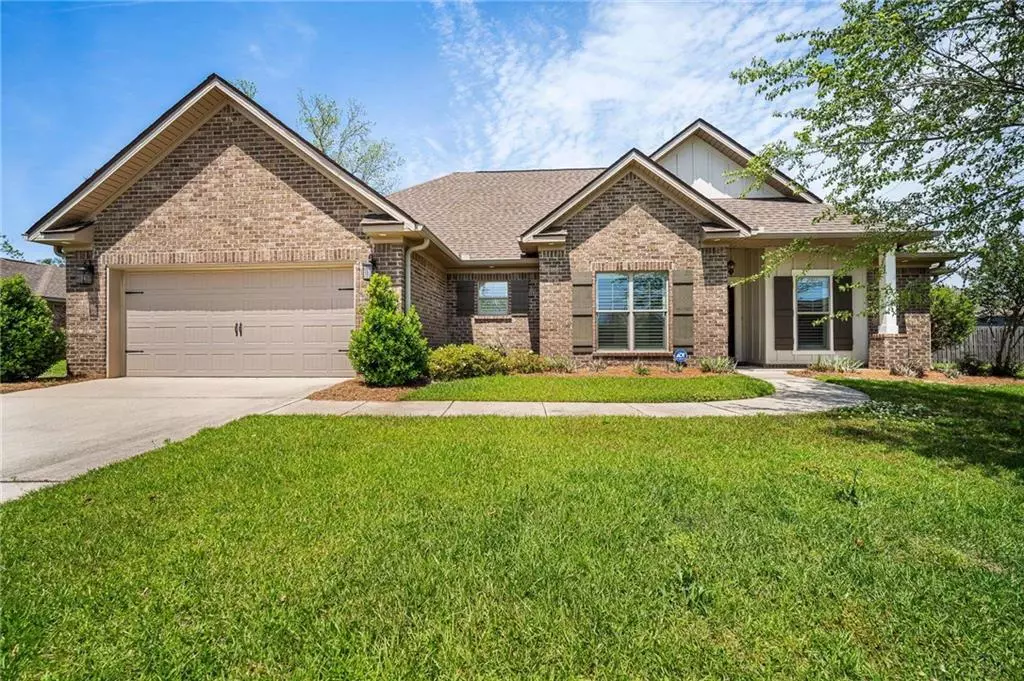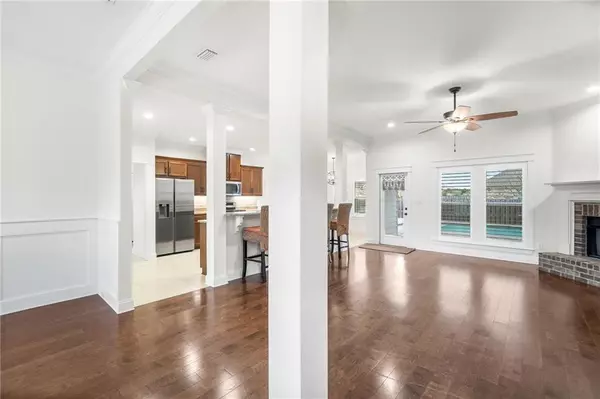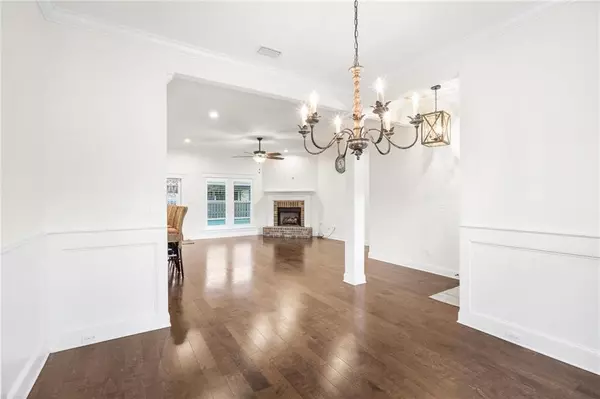Bought with Paula Casallo • Mobile Bay Realty
$441,500
$441,500
For more information regarding the value of a property, please contact us for a free consultation.
8785 Riverton CT Daphne, AL 36526
3 Beds
2 Baths
2,138 SqFt
Key Details
Sold Price $441,500
Property Type Single Family Home
Sub Type Single Family Residence
Listing Status Sold
Purchase Type For Sale
Square Footage 2,138 sqft
Price per Sqft $206
Subdivision Brookhaven
MLS Listing ID 7320791
Sold Date 07/23/24
Bedrooms 3
Full Baths 2
HOA Fees $18/ann
HOA Y/N true
Year Built 2017
Annual Tax Amount $1,938
Tax Year 1938
Lot Size 0.291 Acres
Property Description
Wonderful 3B/2B brick home on a quiet cul-de-sac in Brookhaven! Move-in ready with everything you are looking for in your new home including hardwood floors throughout main living areas and bedrooms, an open concept layout and a split bedroom plan. The kitchen has a large center island with bar seating, a gas range and stainless appliances. A sunny breakfast room overlooks the private backyard. The primary bedroom is spacious with a beautiful en-suite, complete with soaking tub and UPDATED shower, separate vanities and a HUGE walk-in closet. There are lots of upgrades including all new hardwood floors in the bedrooms, updated light fixtures, plantation shutters and added recess lighting throughout. New eave lighting on timers has been added around the whole house. Don’t forget there is a new saltwater gunite pool and a fire pit that makes the backyard ready for relaxing. This home is Gold Fortified and has an ADT security system installed for added peace of mind and insurance discounts. Buyer to verify all information during due diligence.
Location
State AL
County Baldwin - Al
Direction From I-10, head south on Highway 98 in Daphne. Turn left (East) on Whispering Pines. Continue straight through the roundabout and left into Brookhaven subdivision. Straight ahead to right on Riverton Ct. House is in the cul-de-sac on the left.
Rooms
Basement None
Primary Bedroom Level Main
Dining Room Separate Dining Room
Kitchen Breakfast Bar, Breakfast Room, Pantry Walk-In, Stone Counters
Interior
Interior Features Double Vanity, High Ceilings 9 ft Main, Tray Ceiling(s), Walk-In Closet(s)
Heating Heat Pump
Cooling Ceiling Fan(s), Heat Pump, Gas
Flooring Ceramic Tile, Hardwood
Fireplaces Type Gas Log, Living Room
Appliance Disposal, Dishwasher, Gas Range, Microwave, Refrigerator
Laundry Laundry Room, Main Level
Exterior
Exterior Feature Private Yard
Garage Spaces 2.0
Fence Fenced, Privacy
Pool Gunite, In Ground, Salt Water
Community Features None
Utilities Available Natural Gas Available, Sewer Available, Underground Utilities, Water Available, Electricity Available
Waterfront Description None
View Y/N true
View Other
Roof Type Composition
Total Parking Spaces 2
Garage true
Building
Lot Description Back Yard, Cul-De-Sac, Front Yard, Landscaped, Level, Private
Foundation Slab
Sewer Public Sewer
Water Public
Architectural Style Traditional
Level or Stories One
Schools
Elementary Schools Daphne East
Middle Schools Daphne
High Schools Daphne
Others
Special Listing Condition Standard
Read Less
Want to know what your home might be worth? Contact us for a FREE valuation!

Our team is ready to help you sell your home for the highest possible price ASAP






