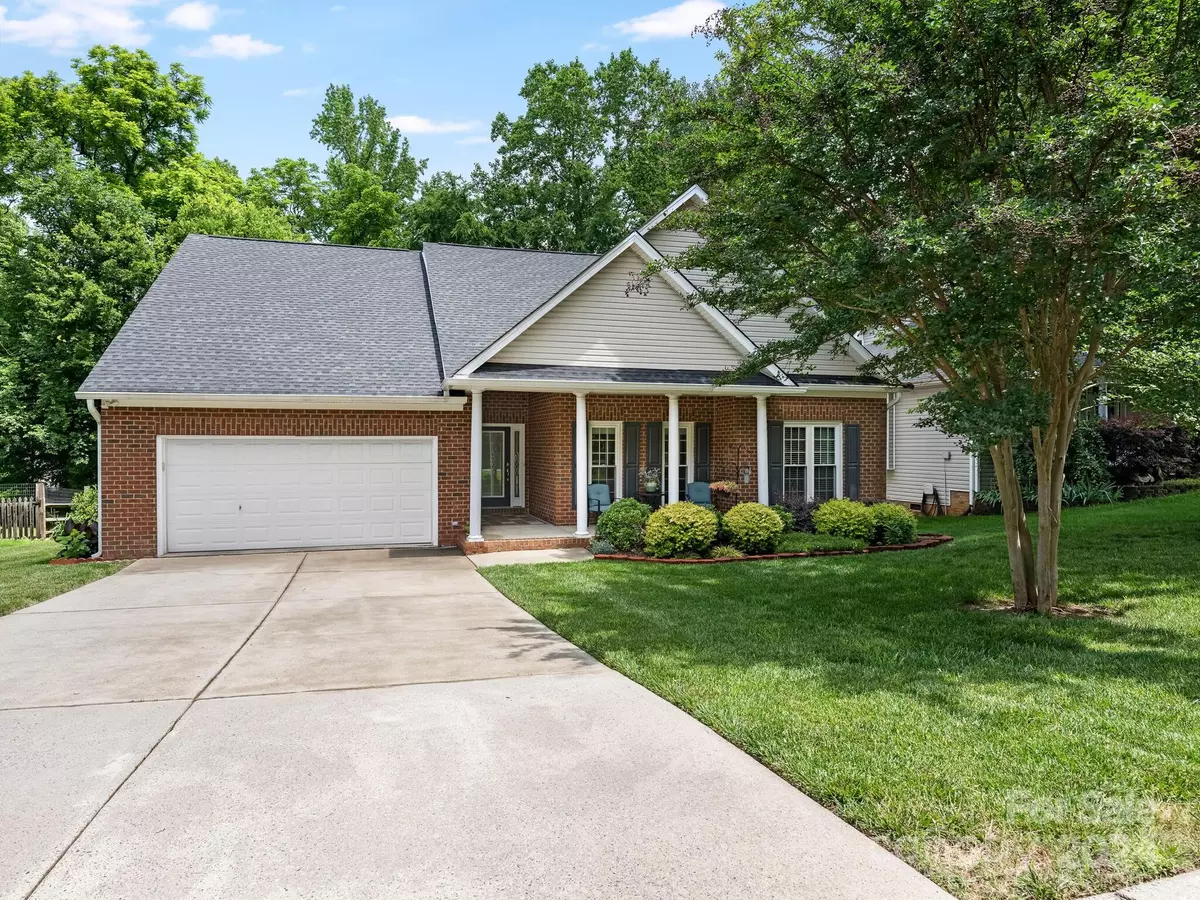$485,000
$475,000
2.1%For more information regarding the value of a property, please contact us for a free consultation.
17324 Cambridge Grove DR Huntersville, NC 28078
3 Beds
2 Baths
1,890 SqFt
Key Details
Sold Price $485,000
Property Type Single Family Home
Sub Type Single Family Residence
Listing Status Sold
Purchase Type For Sale
Square Footage 1,890 sqft
Price per Sqft $256
Subdivision Cambridge Grove
MLS Listing ID 4137327
Sold Date 07/25/24
Bedrooms 3
Full Baths 2
HOA Fees $29
HOA Y/N 1
Abv Grd Liv Area 1,890
Year Built 1999
Lot Size 0.280 Acres
Acres 0.28
Property Description
Enjoy easy living in this well maintained, mostly hardwood floored ranch! Relax by listening to the birds in the screened porch overlooking private backyard and stream, or entertain friends & family in your vaulted ceiling dining room. The kitchen flows nicely into both the dining and 12' H great room and features a central kitchen island, eat in dining area, & quality kitchen cabinets/backsplash. The generously sized Owner's Suite has vaulted ceilings, large walk-in closet, and an en-suite bath with dual sinks, shower, and garden tub. Community amenities include pool, tennis, pickleball, volleyball, etc. Conveniently located to Huntersville's best shopping, delicious restaurants, great schools, North Meck Regional Park, and the Birkdale Village Lifestyle Center. Discerning buyers will appreciate these recent updates: Engineer Hardwood floors (2016); HVAC (2017); 20 new Pella Vinyl windows (2019); Archadeck (2018); 5" gutters w/ leaf protection system; Epoxy garage floor (2016).
Location
State NC
County Mecklenburg
Zoning GR
Rooms
Main Level Bedrooms 3
Interior
Interior Features Attic Stairs Pulldown, Entrance Foyer, Garden Tub, Kitchen Island, Pantry, Split Bedroom, Walk-In Closet(s)
Heating Central, Forced Air, Natural Gas
Cooling Ceiling Fan(s), Central Air
Flooring Hardwood, Tile, Vinyl
Fireplaces Type Great Room, Wood Burning
Fireplace true
Appliance Dishwasher, Disposal, Electric Range, Gas Water Heater, Microwave, Plumbed For Ice Maker, Refrigerator, Self Cleaning Oven
Exterior
Garage Spaces 2.0
Community Features Clubhouse, Outdoor Pool, Playground, Sidewalks, Sport Court, Tennis Court(s)
Utilities Available Cable Available, Electricity Connected, Gas, Underground Power Lines, Underground Utilities
Waterfront Description None
Garage true
Building
Lot Description Creek/Stream, Wooded
Foundation Crawl Space
Sewer Public Sewer
Water City
Level or Stories One
Structure Type Brick Partial,Vinyl
New Construction false
Schools
Elementary Schools J.V. Washam
Middle Schools Bailey
High Schools William Amos Hough
Others
HOA Name Hawthorne Mgmt.
Senior Community false
Acceptable Financing Cash, Conventional
Listing Terms Cash, Conventional
Special Listing Condition None
Read Less
Want to know what your home might be worth? Contact us for a FREE valuation!

Our team is ready to help you sell your home for the highest possible price ASAP
© 2025 Listings courtesy of Canopy MLS as distributed by MLS GRID. All Rights Reserved.
Bought with Katy Bridges • Allen Tate Lake Norman





