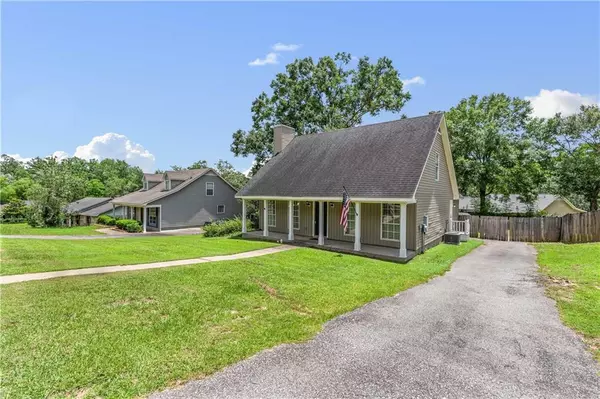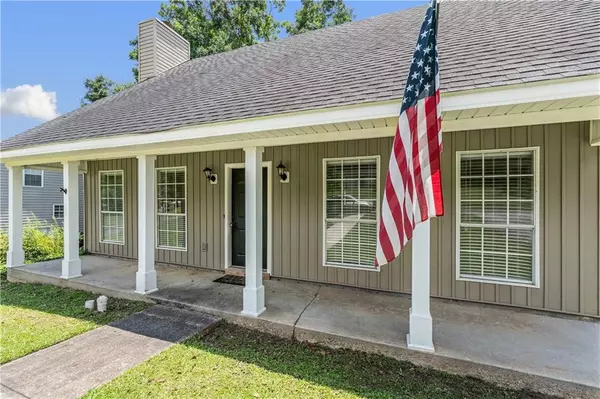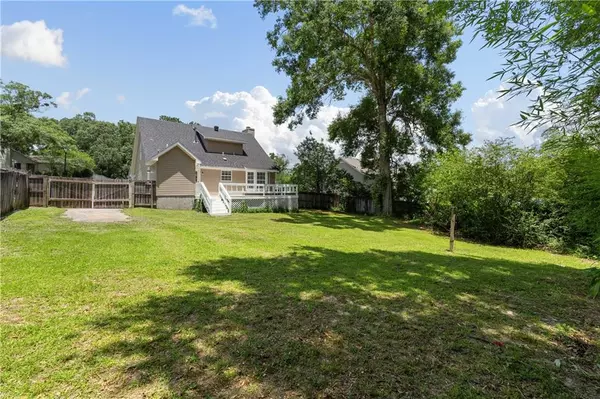Bought with Krista Herring • Southern Style Realty, Inc.
$216,000
$213,000
1.4%For more information regarding the value of a property, please contact us for a free consultation.
7009 Woodlea DR S Mobile, AL 36695
3 Beds
2.5 Baths
1,580 SqFt
Key Details
Sold Price $216,000
Property Type Single Family Home
Sub Type Single Family Residence
Listing Status Sold
Purchase Type For Sale
Square Footage 1,580 sqft
Price per Sqft $136
Subdivision Woodlea
MLS Listing ID 7392492
Sold Date 07/25/24
Bedrooms 3
Full Baths 2
Half Baths 1
Year Built 1986
Annual Tax Amount $2,277
Tax Year 2277
Lot Size 0.283 Acres
Property Description
3 Bedroom 2.5 bath home has been recently updated with fresh paint and tile wood plank flooring on the lower level. Roof and HVAC replaced in 2017, updated kitchen with granite countertops and stainless steel appliances. Living room measures 19x13, offers gas log fireplace and connect to the 11x11 dining are / breakfast room. Master bedroom is on the bottom floor with two additional bedrooms and a full bath upstairs, along with lots of attic storage space. There is front porch just waiting for rocking chairs as well as a large rear deck overlooking the privacy fenced back yard, outside storge room off of the deck, double gate and plenty of room to store a boat if you have one. Great location with easy access to West Mobile, and I-10. All measurements and information deemed accurate but are to be verified by Buyer or Buyer's representative
Location
State AL
County Mobile - Al
Direction WEST ON COTTAGE HILL RD, RIGHT ON CRYSTAL KEY, LEFT ON WOODLEA DR. SOUTH.
Rooms
Basement None
Primary Bedroom Level Main
Dining Room None
Kitchen Breakfast Room, Cabinets White, Pantry Walk-In, Solid Surface Counters, Stone Counters
Interior
Interior Features Other
Heating Central
Cooling Central Air
Flooring Carpet, Ceramic Tile
Fireplaces Type Gas Log, Living Room
Appliance Dishwasher, Disposal, Electric Range, Gas Water Heater
Laundry Laundry Room
Exterior
Exterior Feature Private Yard
Fence Back Yard, Fenced, Privacy, Wood
Pool None
Community Features None
Utilities Available Electricity Available, Natural Gas Available, Sewer Available, Underground Utilities, Water Available
Waterfront Description None
View Y/N true
View Other
Roof Type Shingle
Total Parking Spaces 2
Building
Lot Description Back Yard, Front Yard, Private
Foundation Slab
Sewer Public Sewer
Water Public
Architectural Style Cottage
Level or Stories Two
Schools
Elementary Schools O'Rourke
Middle Schools Burns
High Schools Wp Davidson
Others
Acceptable Financing Cash, Conventional, FHA, VA Loan
Listing Terms Cash, Conventional, FHA, VA Loan
Special Listing Condition Standard
Read Less
Want to know what your home might be worth? Contact us for a FREE valuation!

Our team is ready to help you sell your home for the highest possible price ASAP






