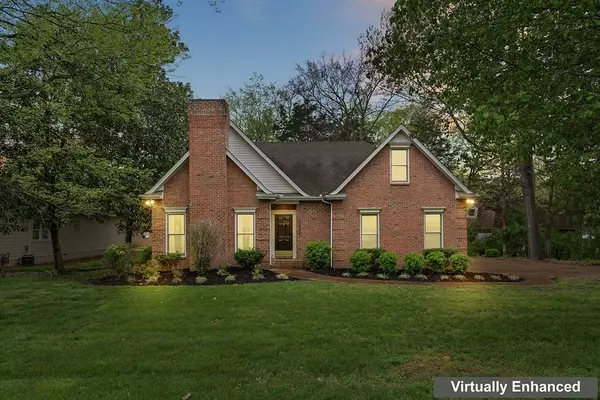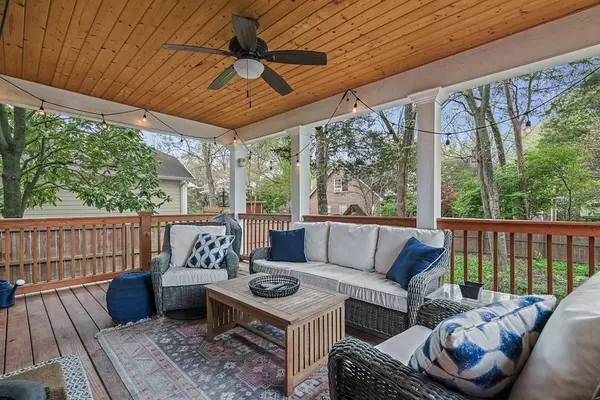$470,000
$459,900
2.2%For more information regarding the value of a property, please contact us for a free consultation.
3029 Sulphur Springs Rd Murfreesboro, TN 37129
4 Beds
3 Baths
2,430 SqFt
Key Details
Sold Price $470,000
Property Type Single Family Home
Sub Type Single Family Residence
Listing Status Sold
Purchase Type For Sale
Square Footage 2,430 sqft
Price per Sqft $193
Subdivision Riverview Park Sec 17
MLS Listing ID 2649673
Sold Date 07/26/24
Bedrooms 4
Full Baths 2
Half Baths 1
HOA Y/N No
Year Built 1995
Annual Tax Amount $2,976
Lot Size 0.390 Acres
Acres 0.39
Lot Dimensions 79.73 X 125 IRR
Property Description
Price Improvement!!!!! Bring us an offer!! Come relax on this beautiful back porch! All-brick home situated on a corner lot with timeless charm & modern upgrades. With four bedrooms & 2.5 baths, this residence offers ample space for comfortable living. Refinished hardwood floors that grace the main living areas, complemented by freshly painted kitchen cabinets and a stylish tile backsplash along with stainless steel appliances. A new staircase with balusters adds a touch of sophistication, while plush new carpeting enhances the cozy ambiance in the bedrooms. Fresh paint & new light fixtures illuminate every corner, while crown molding adds a touch of elegance. Enjoy outdoor gatherings on the spacious covered deck overlooking the fenced-in backyard, ideal for privacy & relaxation. This home also features a new water heater, new toilets, and convenient gutter guards. A refurbished chimney and new gas fireplace provide warmth and ambiance during chilly evenings.
Location
State TN
County Rutherford County
Rooms
Main Level Bedrooms 1
Interior
Interior Features Walk-In Closet(s), Primary Bedroom Main Floor
Heating Central, Electric
Cooling Central Air, Electric
Flooring Carpet, Finished Wood, Tile
Fireplaces Number 1
Fireplace Y
Appliance Dishwasher, Microwave
Exterior
Exterior Feature Garage Door Opener
Garage Spaces 2.0
Utilities Available Electricity Available, Water Available
View Y/N false
Private Pool false
Building
Lot Description Corner Lot, Level
Story 2
Sewer Public Sewer
Water Public
Structure Type Brick
New Construction false
Schools
Elementary Schools Erma Siegel Elementary
Middle Schools Siegel Middle School
High Schools Siegel High School
Others
Senior Community false
Read Less
Want to know what your home might be worth? Contact us for a FREE valuation!

Our team is ready to help you sell your home for the highest possible price ASAP

© 2024 Listings courtesy of RealTrac as distributed by MLS GRID. All Rights Reserved.






