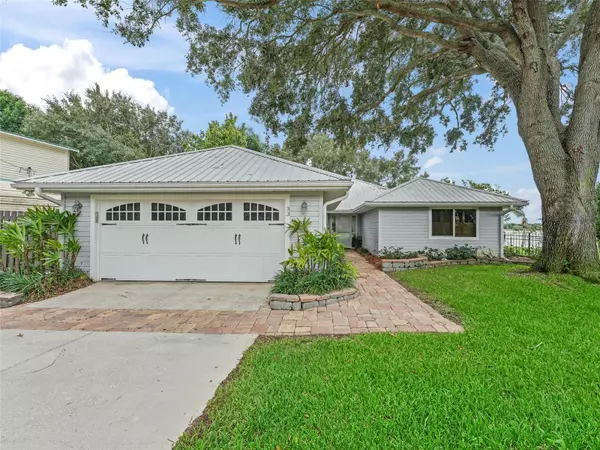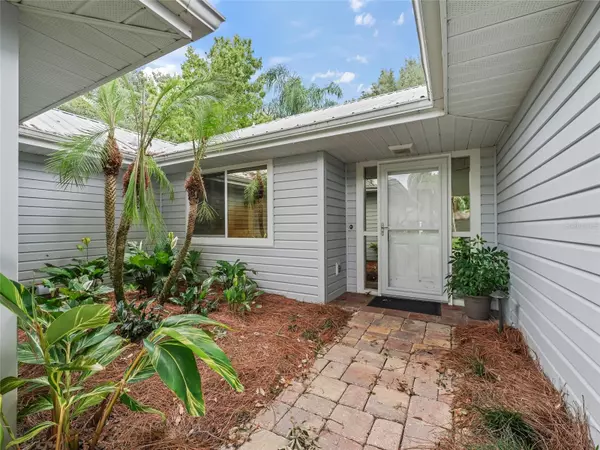$825,000
$880,000
6.3%For more information regarding the value of a property, please contact us for a free consultation.
33 SE CHINICA DR Summerfield, FL 34491
3 Beds
2 Baths
2,215 SqFt
Key Details
Sold Price $825,000
Property Type Single Family Home
Sub Type Single Family Residence
Listing Status Sold
Purchase Type For Sale
Square Footage 2,215 sqft
Price per Sqft $372
Subdivision Timucuan Island Un 01
MLS Listing ID OM680956
Sold Date 08/02/24
Bedrooms 3
Full Baths 2
Construction Status Inspections
HOA Y/N No
Originating Board Stellar MLS
Year Built 1986
Annual Tax Amount $4,768
Lot Size 0.440 Acres
Acres 0.44
Lot Dimensions 103x188
Property Description
Panoramic Views of Lake Weir from this beautifully updated lakefront 3 bedroom, 2 bath, 2 car garage, boathouse home. Fabulous master suite with custom closets. Great room features fireplace, wet bar with tongue & groove cathedral ceiling. Screen porch with hot tub overlooks grandaddy Live Oak, shaded lush patio area with summer kitchen and white-sand beachfront. Great fishing from dock. Not only priced to sell but it’s furnished and includes the boat! All within 6 miles of The Villages conveniences.
Location
State FL
County Marion
Community Timucuan Island Un 01
Zoning R1
Rooms
Other Rooms Great Room, Inside Utility
Interior
Interior Features Ceiling Fans(s), Solid Surface Counters, Walk-In Closet(s), Wet Bar, Window Treatments
Heating Heat Pump
Cooling Central Air
Flooring Tile
Fireplaces Type Wood Burning
Furnishings Furnished
Fireplace true
Appliance Bar Fridge, Dishwasher, Disposal, Dryer, Electric Water Heater, Microwave, Range, Refrigerator, Washer, Water Softener
Laundry Laundry Room
Exterior
Exterior Feature French Doors, Outdoor Grill, Outdoor Kitchen
Garage Spaces 2.0
Utilities Available Electricity Connected
Waterfront Description Lake
View Y/N 1
Water Access 1
Water Access Desc Lake
View Water
Roof Type Metal
Porch Covered, Patio, Rear Porch, Screened
Attached Garage true
Garage true
Private Pool No
Building
Lot Description In County, Landscaped, Street Dead-End, Unincorporated
Story 1
Entry Level One
Foundation Slab
Lot Size Range 1/4 to less than 1/2
Sewer Septic Tank
Water Well
Structure Type Vinyl Siding
New Construction false
Construction Status Inspections
Schools
Elementary Schools Stanton-Weirsdale Elem. School
Middle Schools Lake Weir Middle School
High Schools Lake Weir High School
Others
Senior Community No
Ownership Fee Simple
Acceptable Financing Cash, Conventional
Listing Terms Cash, Conventional
Special Listing Condition None
Read Less
Want to know what your home might be worth? Contact us for a FREE valuation!

Our team is ready to help you sell your home for the highest possible price ASAP

© 2024 My Florida Regional MLS DBA Stellar MLS. All Rights Reserved.
Bought with HOMERUN REALTY






