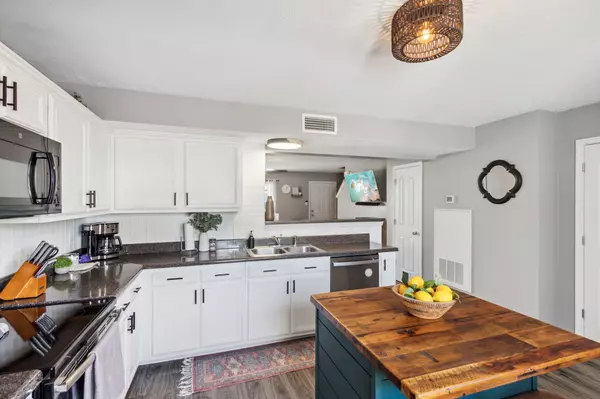$267,000
$269,900
1.1%For more information regarding the value of a property, please contact us for a free consultation.
416 Arapaho Dr Murfreesboro, TN 37128
2 Beds
3 Baths
1,260 SqFt
Key Details
Sold Price $267,000
Property Type Townhouse
Sub Type Townhouse
Listing Status Sold
Purchase Type For Sale
Square Footage 1,260 sqft
Price per Sqft $211
Subdivision The Cottages At Indian Park Ph 4
MLS Listing ID 2666811
Sold Date 08/08/24
Bedrooms 2
Full Baths 2
Half Baths 1
HOA Fees $155/mo
HOA Y/N Yes
Year Built 2004
Annual Tax Amount $1,619
Property Description
Price Drop!! This townhome shines next to its competition! All NEW LVP flooring & carpet, neutral paint, $7,000 HVAC NEW in May 2024, Stainless Appliances are all only1-4 years old. New lighting and hardware. New kitchen faucet. Washer & Dryer remain. Custom island negotiable to remain. This home has been loved and properly maintained. HOA will have new fencing put around patio this year. HOA manages all of your lawn & exterior building maintenance for you! (Including roof!) Two bedroom suites with walk in closets upstairs and half bath down. Enclosed/Private patio with storage space. 2 assigned parking spaces with additional guest parking in front of unit. Close to everything!! Shopping, dining, and minutes to I-24! Trash included in HOA. Don't miss the opportunity for this updated townhome to live in or rent out. Rental allowed with HOA! Average rent for similar units has been $1700-$1800 a month.
Location
State TN
County Rutherford County
Interior
Interior Features Ceiling Fan(s), Extra Closets, Redecorated, Storage, Walk-In Closet(s)
Heating Central, Electric
Cooling Central Air, Electric
Flooring Carpet, Laminate
Fireplace N
Appliance Dishwasher, Disposal, Dryer, Microwave, Refrigerator, Washer
Exterior
Exterior Feature Storage
Utilities Available Electricity Available, Water Available
View Y/N false
Roof Type Shingle
Private Pool false
Building
Lot Description Level
Story 2
Sewer Public Sewer
Water Public
Structure Type Vinyl Siding
New Construction false
Schools
Elementary Schools Barfield Elementary
Middle Schools Christiana Middle School
High Schools Riverdale High School
Others
HOA Fee Include Exterior Maintenance,Maintenance Grounds,Trash
Senior Community false
Read Less
Want to know what your home might be worth? Contact us for a FREE valuation!

Our team is ready to help you sell your home for the highest possible price ASAP

© 2024 Listings courtesy of RealTrac as distributed by MLS GRID. All Rights Reserved.






