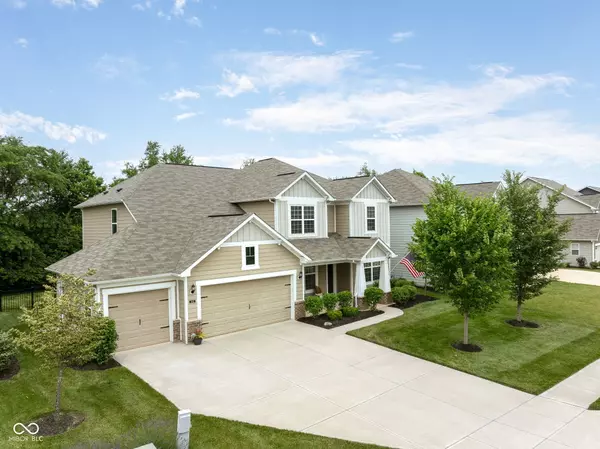$502,500
$495,000
1.5%For more information regarding the value of a property, please contact us for a free consultation.
5612 Pennycress DR Noblesville, IN 46062
4 Beds
3 Baths
2,986 SqFt
Key Details
Sold Price $502,500
Property Type Single Family Home
Sub Type Single Family Residence
Listing Status Sold
Purchase Type For Sale
Square Footage 2,986 sqft
Price per Sqft $168
Subdivision Lake Forest Of Noblesville
MLS Listing ID 21987461
Sold Date 08/09/24
Bedrooms 4
Full Baths 2
Half Baths 1
HOA Fees $43/ann
HOA Y/N Yes
Year Built 2018
Tax Year 2023
Lot Size 0.260 Acres
Acres 0.26
Property Description
Welcome to this stunning home in a prime Noblesville location, offering 4 bedrooms and 2.5 bathrooms. This spacious residence has been beautifully updated and meticulously maintained, ensuring modern comfort and style. Nestled on a tree-lined lot, the home features numerous upgrades throughout. The upgraded kitchen is a chef's delight, equipped with top-of-the-line appliances and finishes. The extended living space and open concept design provide an airy and inviting atmosphere. High ceilings and elegant molding in the entry and dining room add a touch of sophistication. An office with doors offers privacy for work or study, while a large loft upstairs provides additional versatile space. Each of the spacious bedrooms boasts walk-in closets, ensuring ample storage. The primary bedroom is a true retreat, featuring two closets, a dual vanity, and a large walk-in shower. The three-car garage includes an expansive additional storage area, perfect for all your needs. Situated in a desirable Noblesville location, this home is a perfect blend of style, comfort and convenience.
Location
State IN
County Hamilton
Rooms
Kitchen Kitchen Updated
Interior
Interior Features Tray Ceiling(s), Center Island, Entrance Foyer, Paddle Fan, Eat-in Kitchen, Network Ready, Pantry, Screens Complete, Walk-in Closet(s), Windows Vinyl
Heating Gas
Cooling Central Electric
Fireplaces Number 1
Fireplaces Type Gas Starter
Fireplace Y
Appliance Gas Cooktop, Dishwasher, Gas Water Heater, Microwave, Oven, Refrigerator
Exterior
Garage Spaces 3.0
Utilities Available Cable Connected, Electricity Connected, Gas, Sewer Connected, Water Connected
Building
Story Two
Foundation Slab
Water Municipal/City
Architectural Style Craftsman
Structure Type Brick,Cement Siding
New Construction false
Schools
Elementary Schools Noble Crossing Elementary School
Middle Schools Noblesville West Middle School
High Schools Noblesville High School
School District Noblesville Schools
Others
HOA Fee Include Association Home Owners,Entrance Common,Maintenance,ParkPlayground,Management
Ownership Mandatory Fee
Read Less
Want to know what your home might be worth? Contact us for a FREE valuation!

Our team is ready to help you sell your home for the highest possible price ASAP

© 2024 Listings courtesy of MIBOR as distributed by MLS GRID. All Rights Reserved.






