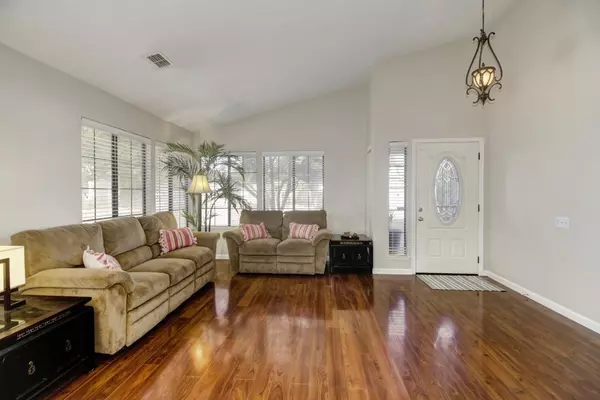$578,000
$550,000
5.1%For more information regarding the value of a property, please contact us for a free consultation.
8100 Rogue CT Sacramento, CA 95828
4 Beds
2 Baths
1,800 SqFt
Key Details
Sold Price $578,000
Property Type Single Family Home
Sub Type Single Family Residence
Listing Status Sold
Purchase Type For Sale
Square Footage 1,800 sqft
Price per Sqft $321
Subdivision Countryside
MLS Listing ID 224078931
Sold Date 08/15/24
Bedrooms 4
Full Baths 2
HOA Y/N No
Originating Board MLS Metrolist
Year Built 1989
Lot Size 6,621 Sqft
Acres 0.152
Property Description
Welcome to your dream home in Sacramento! Nestled in a prime corner lot within a peaceful cul-de-sac, this immaculate 4-bedroom, 2-bathroom residence offers the perfect blend of comfort and luxury. Located in the highly sought-after Elk Grove school district, this home is just moments away from top-notch shopping and dining options. Step inside to find a beautifully upgraded interior with an open floor plan, featuring a modern kitchen with granite countertops and stainless steel appliances. The spacious living and dining areas boast gleaming hardwood floors and plenty of natural light. Outside, the backyard is a true oasis, complete with a covered patio, a fire pit with stylish outdoor lighting, and an outdoor TV setupideal for relaxing or entertaining. Golf enthusiasts will love the private putting green. Plenty of parking with a 2-car garage plus all the extra parking a corner lot provides for you and your guests. With a clear pest report and meticulously maintained condition, this home is move-in ready. Don't miss the opportunity to make this fantastic property your own!
Location
State CA
County Sacramento
Area 10828
Direction 99 Hwy, exit Calvine Rd and head East, turn left onto Auberry Drive, turn right onto Spengler Dr, turn right onto Cutler Way, left onto Point Loma way, right onto Morgan Hill way, left onto Rogue ct, house on right.
Rooms
Master Bathroom Shower Stall(s), Double Sinks, Window
Master Bedroom Outside Access
Living Room Great Room
Dining Room Breakfast Nook, Dining Bar, Dining/Living Combo, Formal Area
Kitchen Breakfast Area, Granite Counter, Island, Island w/Sink, Kitchen/Family Combo
Interior
Heating Central, Fireplace(s)
Cooling Ceiling Fan(s), Central
Flooring Wood
Fireplaces Number 1
Fireplaces Type Family Room
Window Features Dual Pane Full
Appliance Free Standing Gas Oven, Free Standing Gas Range, Free Standing Refrigerator, Ice Maker, Dishwasher, Disposal, Microwave, Plumbed For Ice Maker
Laundry Inside Area
Exterior
Exterior Feature Fire Pit
Parking Features Attached, Garage Door Opener, Garage Facing Front, Interior Access
Garage Spaces 2.0
Fence Back Yard
Utilities Available Cable Available, Public, DSL Available, Electric, Underground Utilities, Internet Available, Natural Gas Available, Natural Gas Connected
Roof Type Shingle,Composition
Topography Level
Street Surface Paved
Porch Enclosed Patio
Private Pool No
Building
Lot Description Auto Sprinkler F&R
Story 1
Foundation Concrete, Slab
Builder Name Morrison Homes
Sewer Public Sewer
Water Meter Available, Meter on Site, Public
Architectural Style Ranch
Level or Stories One
Schools
Elementary Schools Elk Grove Unified
Middle Schools Elk Grove Unified
High Schools Elk Grove Unified
School District Sacramento
Others
Senior Community No
Tax ID 115-0990-073-0000
Special Listing Condition None
Read Less
Want to know what your home might be worth? Contact us for a FREE valuation!

Our team is ready to help you sell your home for the highest possible price ASAP

Bought with Epique Inc






