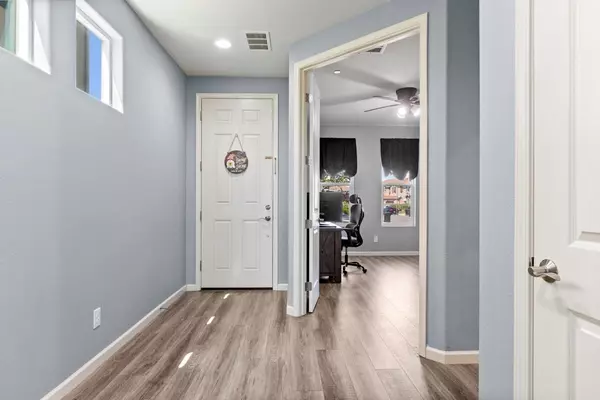$735,000
$725,000
1.4%For more information regarding the value of a property, please contact us for a free consultation.
5088 Glenwood Springs WAY Roseville, CA 95747
4 Beds
3 Baths
2,639 SqFt
Key Details
Sold Price $735,000
Property Type Single Family Home
Sub Type Single Family Residence
Listing Status Sold
Purchase Type For Sale
Square Footage 2,639 sqft
Price per Sqft $278
Subdivision Westpark
MLS Listing ID 224050901
Sold Date 08/16/24
Bedrooms 4
Full Baths 2
HOA Y/N No
Originating Board MLS Metrolist
Year Built 2017
Lot Size 5,942 Sqft
Acres 0.1364
Property Description
Discover your dream home in the highly sought-after West Roseville area! This 4-bedroom, 2.5-bath residence, boasts modern elegance & homeowner pride throughout. Nestled in a top-rated school district, perfect for families seeking quality education and a vibrant community. Find designer touches and upgraded flooring. The open floor plan seamlessly connects the living areas, creating an inviting space for entertaining and everyday living. A den and office area downstairs and a Loft upstairs. The kitchen features functionality with ample counter space, and a large island, making it the heart of the home. The spacious master suite offers a serene retreat with a relaxing ensuite bath. The additional bedrooms are generously sized, providing comfort and flexibility for family members or guests. A standout feature of this home is the expansive rear covered patio, perfect for outdoor gatherings, barbecues, or simply relaxing while enjoying the California weather. Sitting on a pool-sized lot, the backyard presents endless possibilities for creating your own oasis. The owned solar panels provide significant energy savings and eco-friendly living. Located near parks, shopping, dining, and recreational facilities, this home offers convenience and a high quality of life. NO HOA!
Location
State CA
County Placer
Area 12747
Direction From Blue Oaks Blvd, turn Left on Westbrook Blvd, then right on Brookstone and Left on Starsmore and Left on Glenwood Springs to PIQ
Rooms
Living Room Great Room
Dining Room Dining/Family Combo, Space in Kitchen, Formal Area
Kitchen Breakfast Area, Granite Counter, Island, Kitchen/Family Combo
Interior
Heating Central
Cooling Ceiling Fan(s), Central
Flooring Simulated Wood
Window Features Dual Pane Full
Laundry Inside Room
Exterior
Parking Features Garage Facing Front, Interior Access
Garage Spaces 2.0
Fence Back Yard
Utilities Available Public, Solar
Roof Type Tile
Topography Level
Street Surface Paved
Porch Covered Patio
Private Pool No
Building
Lot Description Auto Sprinkler F&R
Story 2
Foundation Slab
Builder Name Pulti
Sewer In & Connected
Water Public
Architectural Style Traditional
Schools
Elementary Schools Roseville City
Middle Schools Roseville City
High Schools Roseville Joint
School District Placer
Others
Senior Community No
Tax ID 496-240-074-000
Special Listing Condition None
Read Less
Want to know what your home might be worth? Contact us for a FREE valuation!

Our team is ready to help you sell your home for the highest possible price ASAP

Bought with Nationwide E-Brokerage






