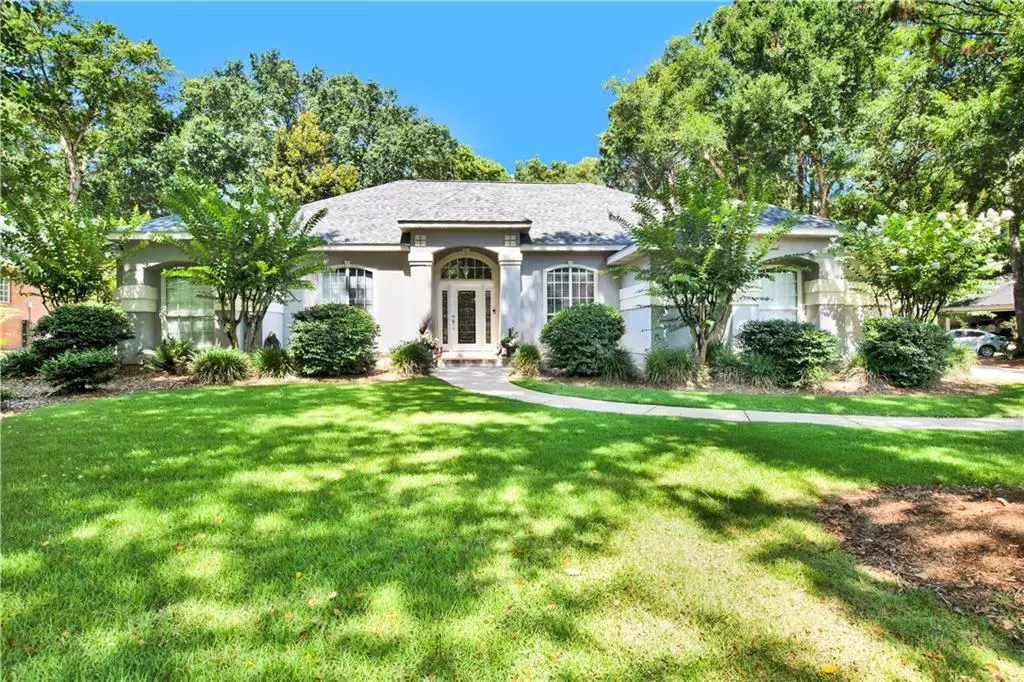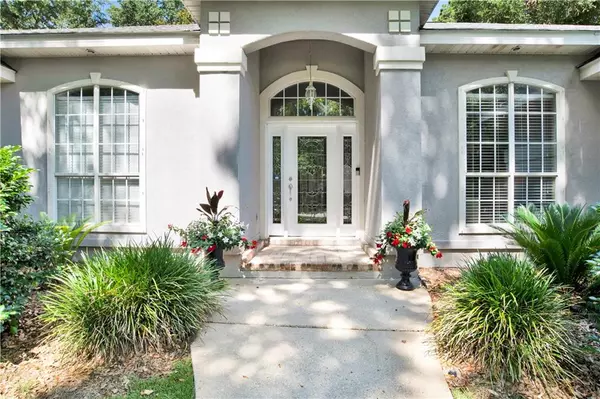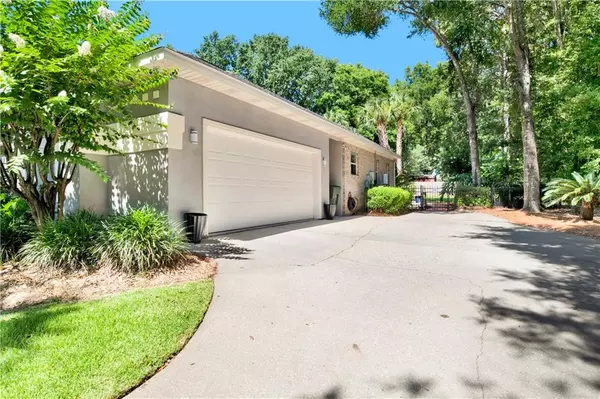Bought with Not Multiple Listing • NOT MULTILPLE LISTING
$515,000
$529,000
2.6%For more information regarding the value of a property, please contact us for a free consultation.
27321 Creekwood DR Daphne, AL 36526
4 Beds
2.5 Baths
2,230 SqFt
Key Details
Sold Price $515,000
Property Type Single Family Home
Sub Type Single Family Residence
Listing Status Sold
Purchase Type For Sale
Square Footage 2,230 sqft
Price per Sqft $230
Subdivision Creekside
MLS Listing ID 7428093
Sold Date 08/16/24
Bedrooms 4
Full Baths 2
Half Baths 1
HOA Fees $20/ann
HOA Y/N true
Year Built 1999
Annual Tax Amount $1,765
Tax Year 1765
Lot Size 0.480 Acres
Property Description
A tropical oasis meticulously maintained as a one owner custom built home in desirable Creekside neighborhood. Seller has invested over $223,000 in improvements over the years to sustain the timeless beauty of this Mediterranean style home. It offers a large level lot fenced for privacy surrounding the gunite pool and waterfall feature recently resurfaced. Lush landscaping with Zoysia sod and numerous palms manicured to a tee. Whole house Generac generator, new roof in 2021, Ninja garage flooring, and countless upgrades. Open floorplan with high ceilings and unique niches create character throughout. Centrally located near schools, shopping and the YMCA. This is truly an entertainers dream!
Location
State AL
County Baldwin - Al
Direction Hwy 98 S in Daphne to east on Whispering Pines Rd past the roundabout and YMCA to left on Creekwood Dr in Creekside subdivision. Home is on the left.
Rooms
Basement None
Primary Bedroom Level Main
Dining Room Separate Dining Room
Kitchen Breakfast Bar, Pantry
Interior
Interior Features Coffered Ceiling(s), Double Vanity, High Ceilings 9 ft Main, Walk-In Closet(s)
Heating Central
Cooling Ceiling Fan(s), Central Air
Flooring Ceramic Tile, Wood
Fireplaces Type Great Room
Appliance Dishwasher, Disposal, Electric Range, Microwave
Laundry Main Level
Exterior
Exterior Feature Private Yard
Garage Spaces 2.0
Fence Back Yard, Privacy
Pool Fenced, Gunite, In Ground, Private, Salt Water
Community Features None
Utilities Available Sewer Available, Underground Utilities, Water Available
Waterfront Description None
View Y/N true
View Trees/Woods
Roof Type Composition
Garage true
Building
Lot Description Landscaped, Level
Foundation Slab
Sewer Public Sewer
Water Public
Architectural Style Mediterranean
Level or Stories One
Schools
Elementary Schools Daphne East
Middle Schools Daphne
High Schools Daphne
Others
Special Listing Condition Standard
Read Less
Want to know what your home might be worth? Contact us for a FREE valuation!

Our team is ready to help you sell your home for the highest possible price ASAP






