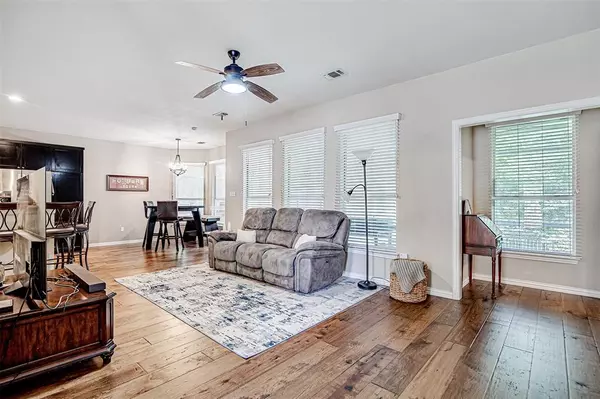$379,995
For more information regarding the value of a property, please contact us for a free consultation.
3211 Algonquin Avenue Arlington, TX 76017
4 Beds
3 Baths
2,149 SqFt
Key Details
Property Type Single Family Home
Sub Type Single Family Residence
Listing Status Sold
Purchase Type For Sale
Square Footage 2,149 sqft
Price per Sqft $176
Subdivision Shane Meadow Add
MLS Listing ID 20631234
Sold Date 08/19/24
Bedrooms 4
Full Baths 2
Half Baths 1
HOA Y/N None
Year Built 1993
Annual Tax Amount $6,808
Lot Size 9,844 Sqft
Acres 0.226
Property Description
Welcome home to this LOVELY home nestled in an established neighborhood boasting a PRIVATE CREEK VIEW BACKYARD. Lovely WOOD FLOORING THROUGHOUT the home on a SPACIOUS & FUNCTIONAL floor plan with a BONUS FRONT DEN with FIREPLACE & PRIVATE DINING ROOM. Retreat to the DOWNSTAIRS MASTER SUITE with GARDEN TUB, separate shower, DUAL SINKS, and WALK-IN CLOSET. All guest bedrooms are upstairs and GREAT IN SIZE! Retreat to your BACKYARD NATURESCAPE with PEACEFUL & PRIVATE EXTENDED LOT with a creekside view. Come see us at our Open Houses all weekend!
Location
State TX
County Tarrant
Community Curbs
Direction From 20 to Bardin to Caliente to Algonquin
Rooms
Dining Room 2
Interior
Interior Features Cable TV Available, Granite Counters, High Speed Internet Available, Open Floorplan, Pantry, Smart Home System, Walk-In Closet(s)
Heating Central, Electric, Fireplace(s)
Cooling Ceiling Fan(s), Central Air, Electric
Flooring Carpet, Wood
Fireplaces Number 1
Fireplaces Type Living Room
Equipment Satellite Dish
Appliance Dishwasher, Disposal, Electric Cooktop, Electric Oven, Electric Range, Microwave, Convection Oven
Heat Source Central, Electric, Fireplace(s)
Laundry Electric Dryer Hookup, Utility Room, Full Size W/D Area, Washer Hookup
Exterior
Exterior Feature Covered Patio/Porch, Fire Pit
Garage Spaces 2.0
Fence Back Yard
Community Features Curbs
Utilities Available Asphalt, Cable Available, City Sewer, City Water, Concrete, Curbs, Electricity Connected, Phone Available, Sewer Available
Roof Type Shingle
Total Parking Spaces 2
Garage Yes
Building
Lot Description Landscaped, Lrg. Backyard Grass, Many Trees, Sprinkler System, Subdivision
Story Two
Foundation Slab
Level or Stories Two
Structure Type Brick
Schools
Elementary Schools Wood
High Schools Martin
School District Arlington Isd
Others
Ownership See Tax
Financing FHA
Read Less
Want to know what your home might be worth? Contact us for a FREE valuation!

Our team is ready to help you sell your home for the highest possible price ASAP

©2024 North Texas Real Estate Information Systems.
Bought with Tim Angel • Compass RE Texas , LLC






