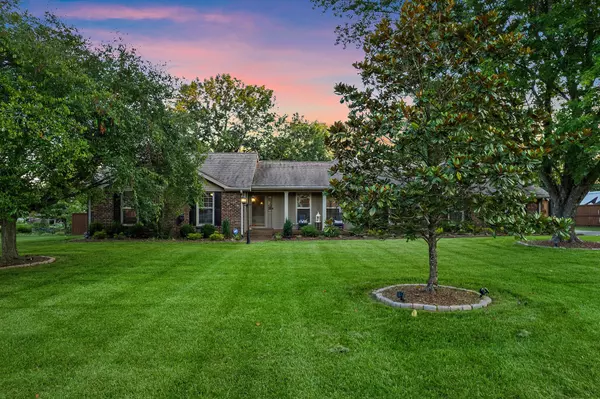$630,000
$629,999
For more information regarding the value of a property, please contact us for a free consultation.
103 Shawnee Dr Hendersonville, TN 37075
3 Beds
2 Baths
2,822 SqFt
Key Details
Sold Price $630,000
Property Type Single Family Home
Sub Type Single Family Residence
Listing Status Sold
Purchase Type For Sale
Square Footage 2,822 sqft
Price per Sqft $223
Subdivision Cumberland Hills
MLS Listing ID 2680811
Sold Date 08/23/24
Bedrooms 3
Full Baths 2
HOA Y/N No
Year Built 1978
Annual Tax Amount $2,814
Lot Size 0.870 Acres
Acres 0.87
Lot Dimensions 140X270.39 IRR.
Property Description
Welcome to your dream home! This charming one-level residence boasts a newly renovated kitchen featuring double ovens, stainless steel appliances, and stunning quartz countertops. The beautiful great room impresses with a vaulted ceiling and rustic wood beams, creating a warm and inviting atmosphere. Enjoy the spacious sunroom/bonus room, complete with a wood ceiling and recessed lighting, perfect for relaxation or entertaining. The primary suite is a true retreat, offering upgraded cabinets, granite countertops, a luxurious jacuzzi tub, and a walk-in tile shower. The updated office/mudroom adds convenience and versatility to your living space. Step outside to a fenced yard that offers a serene sitting area and a brand-new patio, perfect for outdoor gatherings. With no HOA, you have the freedom to make this home truly your own. Don't miss this exceptional opportunity to own a beautifully updated home in a desirable location.
Location
State TN
County Sumner County
Rooms
Main Level Bedrooms 3
Interior
Interior Features Ceiling Fan(s), Entry Foyer, Extra Closets, High Ceilings, Pantry, Redecorated, Storage, Walk-In Closet(s), Primary Bedroom Main Floor, High Speed Internet
Heating Central
Cooling Central Air
Flooring Bamboo/Cork, Tile
Fireplace N
Appliance Dishwasher, Disposal, Microwave, Refrigerator
Exterior
Exterior Feature Smart Light(s), Storage
Garage Spaces 1.0
Utilities Available Water Available, Cable Connected
View Y/N false
Private Pool false
Building
Lot Description Level
Story 1
Sewer Septic Tank
Water Public
Structure Type Brick
New Construction false
Schools
Elementary Schools Indian Lake Elementary
Middle Schools Robert E Ellis Middle
High Schools Hendersonville High School
Others
Senior Community false
Read Less
Want to know what your home might be worth? Contact us for a FREE valuation!

Our team is ready to help you sell your home for the highest possible price ASAP

© 2024 Listings courtesy of RealTrac as distributed by MLS GRID. All Rights Reserved.






