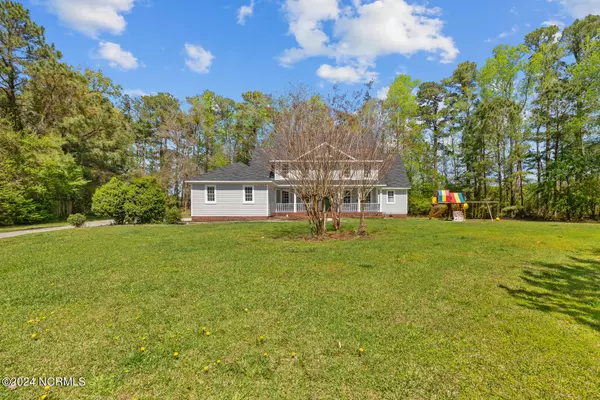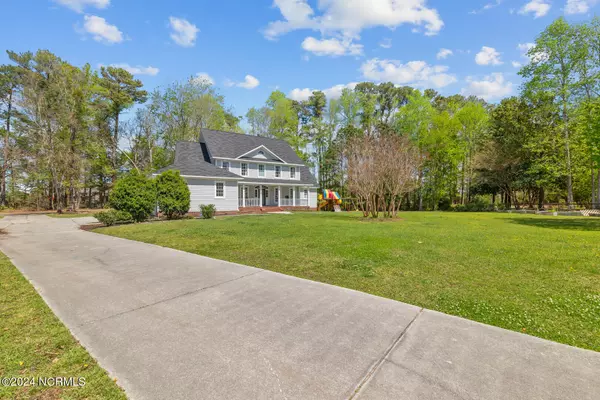$495,000
$499,900
1.0%For more information regarding the value of a property, please contact us for a free consultation.
744 Lynchburg Drive Jacksonville, NC 28546
4 Beds
4 Baths
3,000 SqFt
Key Details
Sold Price $495,000
Property Type Single Family Home
Sub Type Single Family Residence
Listing Status Sold
Purchase Type For Sale
Square Footage 3,000 sqft
Price per Sqft $165
Subdivision Highland Forest
MLS Listing ID 100437761
Sold Date 08/22/24
Style Wood Frame
Bedrooms 4
Full Baths 3
Half Baths 1
HOA Y/N No
Originating Board North Carolina Regional MLS
Year Built 1997
Annual Tax Amount $2,599
Lot Size 0.920 Acres
Acres 0.92
Property Description
SELLER offering $15,000 Use as you choose! This stunning two-story, four-bedroom home boasting 3.5 bathrooms, located in a serene neighborhood of Highland Forest. As you approach, you're greeted by a meticulously landscaped front yard and covered front porch, offering a glimpse of the beauty that lies within.
Upon entering, you're immediately struck by the seamless blend of elegance, natural light and modernity. The spacious foyer boasts a study on one side and formal dining room on the other, then leads you into the 2-story living room, that steals the spotlight with the high windows and fireplace. The updated kitchen steals the show adorned with sleek quartz countertops, a stylish backsplash, a state-of-the-art cooktop, and pantry--this culinary haven is every chef's dream. Whether you're preparing a gourmet meal or enjoying a casual breakfast, the kitchen offers both functionality and aesthetic appeal.
The main level spacious master suite is a true retreat, featuring new flooring that adds both comfort and sophistication. The attached master bathroom boasts a luxurious feel with its modern fixtures and finishes. To complete the main floor, a conveniently located half-bathroom, ideal for guests.
Venture upstairs to discover the tranquil sleeping quarters. Three additional bedrooms offer ample space for family members or guests, each with its own closet and easy access to a well-appointed full bathroom. Even a cute bonus room that vents have been added for additional space.
Outside, the property is equipped with an invisible fence, providing security and freedom for pets to roam. Additionally, a large deck for entertaining, and a storage building!
Don't miss out! Make your appointment, today!
Location
State NC
County Onslow
Community Highland Forest
Zoning RA-20
Direction Hwy 17 to (R) onto Piney Green, (R) onto
Location Details Mainland
Rooms
Basement Crawl Space
Primary Bedroom Level Primary Living Area
Interior
Interior Features Kitchen Island, Master Downstairs, 9Ft+ Ceilings, Tray Ceiling(s), Pantry, Walk-in Shower, Walk-In Closet(s)
Heating Heat Pump, Electric
Flooring LVT/LVP, Carpet, Tile, Vinyl
Fireplaces Type Gas Log
Fireplace Yes
Window Features Blinds
Appliance Refrigerator, Double Oven, Dishwasher, Cooktop - Electric
Exterior
Parking Features Concrete, Garage Door Opener, Assigned
Garage Spaces 2.0
Utilities Available Community Water
Roof Type Architectural Shingle
Porch Deck, Porch
Building
Story 2
Sewer Septic On Site
New Construction No
Others
Tax ID 1106g-103
Acceptable Financing Cash, Conventional, FHA, Assumable, USDA Loan, VA Loan
Listing Terms Cash, Conventional, FHA, Assumable, USDA Loan, VA Loan
Special Listing Condition None
Read Less
Want to know what your home might be worth? Contact us for a FREE valuation!

Our team is ready to help you sell your home for the highest possible price ASAP







