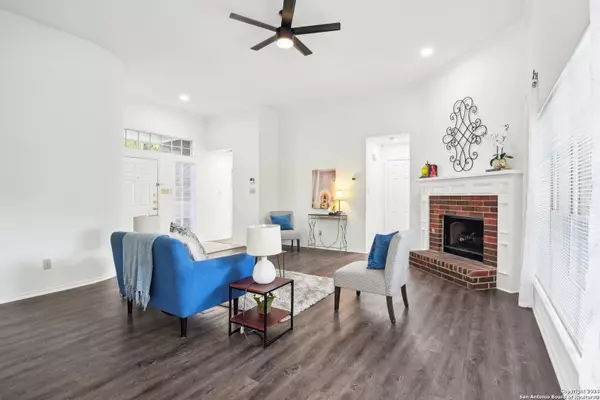$305,000
For more information regarding the value of a property, please contact us for a free consultation.
6122 GLEN HEATHER San Antonio, TX 78240-4955
3 Beds
2 Baths
1,544 SqFt
Key Details
Property Type Single Family Home
Sub Type Single Residential
Listing Status Sold
Purchase Type For Sale
Square Footage 1,544 sqft
Price per Sqft $197
Subdivision Retreat At Glen Heather
MLS Listing ID 1795435
Sold Date 08/16/24
Style One Story,Ranch,Traditional
Bedrooms 3
Full Baths 2
Construction Status Pre-Owned
HOA Fees $40/ann
Year Built 1991
Annual Tax Amount $6,776
Tax Year 2023
Lot Size 5,488 Sqft
Lot Dimensions 62x119
Property Description
Multiple offers, deadline 8/3 at 4 p.m. This is the one! This recently renovated home in the quiet and well-established community of the Retreat at Glen Heather offers the best in value and modern updates. This Brick one-story plan offers a large open Family Room with wood-look vinyl flooring and lots of windows. The totally updated Kitchen offers Dallas White granite, new black fixtures, and updated lighting, plus a large breakfast room. Laundry Room is located inside and just off the Kitchen for convenience. The spacious Master Bedroom offers an en suite bathroom, also updated with new cabinets and Dallas White granite, double sinks, updated lighting, soaking tub and glass shower. The backyard is a great size with mature trees and privacy. Located just off Babcock and Huebner, you have quick access to lots of shopping and restaurants, and the nearby Medical Center and Methodist Hospital. Well maintained and move-in ready, you are going to feel right at home here!
Location
State TX
County Bexar
Area 0400
Rooms
Master Bathroom Main Level 17X10 Tub/Shower Separate
Master Bedroom Main Level 17X13 DownStairs
Bedroom 2 Main Level 12X10
Bedroom 3 Main Level 12X12
Kitchen Main Level 10X10
Family Room Main Level 19X16
Interior
Heating Central, Heat Pump
Cooling One Central
Flooring Ceramic Tile, Laminate
Heat Source Electric
Exterior
Exterior Feature Privacy Fence, Has Gutters
Parking Features Two Car Garage, Attached
Pool None
Amenities Available Park/Playground
Roof Type Composition
Private Pool N
Building
Faces North,West
Foundation Slab
Sewer City
Water City
Construction Status Pre-Owned
Schools
Elementary Schools Thornton
Middle Schools Rudder
High Schools Marshall
School District Northside
Others
Acceptable Financing Conventional, FHA, VA, TX Vet, Cash, Investors OK
Listing Terms Conventional, FHA, VA, TX Vet, Cash, Investors OK
Read Less
Want to know what your home might be worth? Contact us for a FREE valuation!

Our team is ready to help you sell your home for the highest possible price ASAP






