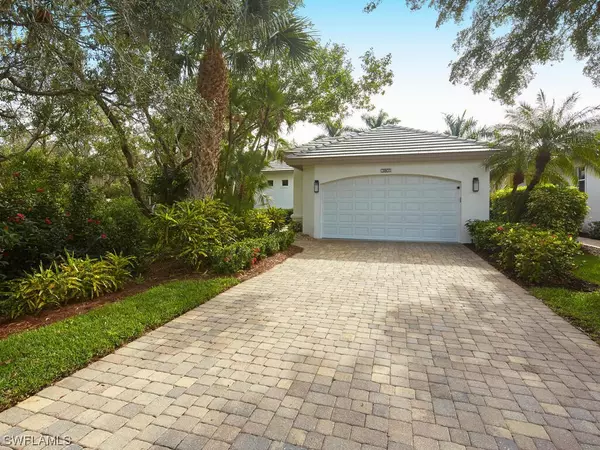$1,000,000
$1,090,000
8.3%For more information regarding the value of a property, please contact us for a free consultation.
3801 Bay Hammock CT Bonita Springs, FL 34134
2 Beds
2 Baths
2,058 SqFt
Key Details
Sold Price $1,000,000
Property Type Single Family Home
Sub Type Detached
Listing Status Sold
Purchase Type For Sale
Square Footage 2,058 sqft
Price per Sqft $485
Subdivision Arbor Strand
MLS Listing ID 223094578
Sold Date 08/22/24
Style Ranch,One Story
Bedrooms 2
Full Baths 2
Construction Status Resale
HOA Fees $310/ann
HOA Y/N Yes
Year Built 1994
Annual Tax Amount $5,043
Tax Year 2022
Lot Size 0.314 Acres
Acres 0.314
Lot Dimensions Appraiser
Property Description
V13374 The heart of this home is the captivating great room floor plan that provides an inviting atmosphere and creates an ideal setting for entertaining. The southern rear exposure, over a long private view of a natural preserve, basks the home in abundant natural light. Impressive updates include a 2021 roof, 2023 A/C, epoxy flooring and A/C in the garage, and updated baths. The beautifully updated kitchen is open to the great room and includes generous space for the gourmet chef, a large center island, a dining area, and built-in desk space. Your private oasis awaits in the screened lanai, where the heated pool beckons for a refreshing dip while the dining and lounging areas set the stage for al fresco gatherings under the warm Florida sun. Hurricane shutters surround the covered lanai area for added peace of mind. The spacious Den is adjacent to the guest bath and could easily be converted to a 3rd bedroom. The Arbor Strand Association makes living carefree as it is responsible for landscaping, exterior painting of the homes, and a community pool for neighborhood social gatherings. Short walk to Riverwalk Park with bocce ball, pickleball, tennis, fitness walk, and access to the river.
Location
State FL
County Lee
Community Bonita Bay
Area Bn04 - Bonita Bay
Rooms
Bedroom Description 2.0
Interior
Interior Features Breakfast Bar, Built-in Features, Dual Sinks, Eat-in Kitchen, Kitchen Island, Living/ Dining Room, Shower Only, Separate Shower, Cable T V
Heating Central, Electric
Cooling Central Air, Ceiling Fan(s), Electric
Flooring Carpet, Tile
Furnishings Unfurnished
Fireplace No
Window Features Bay Window(s),Sliding,Transom Window(s),Window Coverings
Appliance Dryer, Dishwasher, Microwave, Range, Refrigerator, Washer
Exterior
Exterior Feature None, Other
Parking Features Attached, Garage, Garage Door Opener
Garage Spaces 2.0
Garage Description 2.0
Pool Electric Heat, Heated, In Ground, Screen Enclosure, Community
Community Features Boat Facilities, Golf, Gated, Tennis Court(s), Street Lights
Utilities Available Cable Available, High Speed Internet Available, Underground Utilities
Amenities Available Beach Rights, Basketball Court, Bocce Court, Boat Dock, Beach Access, Marina, Boat Ramp, Clubhouse, Fitness Center, Golf Course, Barbecue, Picnic Area, Pier, Playground, Pickleball, Park, Private Membership, Pool, RV/Boat Storage, Restaurant, Tennis Court(s)
Waterfront Description None
View Y/N Yes
Water Access Desc Public
View Landscaped, Preserve
Roof Type Tile
Porch Lanai, Porch, Screened
Garage Yes
Private Pool Yes
Building
Lot Description Cul- De- Sac
Faces North
Story 1
Sewer Public Sewer
Water Public
Architectural Style Ranch, One Story
Structure Type Block,Concrete,Stucco
Construction Status Resale
Schools
Elementary Schools School Choice
Middle Schools School Choice
High Schools School Choice
Others
Pets Allowed Call, Conditional
HOA Fee Include Association Management,Cable TV,Internet,Irrigation Water,Legal/Accounting,Maintenance Grounds,Recreation Facilities,Reserve Fund,Road Maintenance,Street Lights,Security
Senior Community No
Tax ID 33-47-25-B1-02700.0200
Ownership Single Family
Security Features Security Gate,Gated with Guard,Gated Community,Security Guard
Acceptable Financing All Financing Considered, Cash
Listing Terms All Financing Considered, Cash
Financing Cash
Pets Allowed Call, Conditional
Read Less
Want to know what your home might be worth? Contact us for a FREE valuation!

Our team is ready to help you sell your home for the highest possible price ASAP
Bought with Re/Max Affinity Plus





